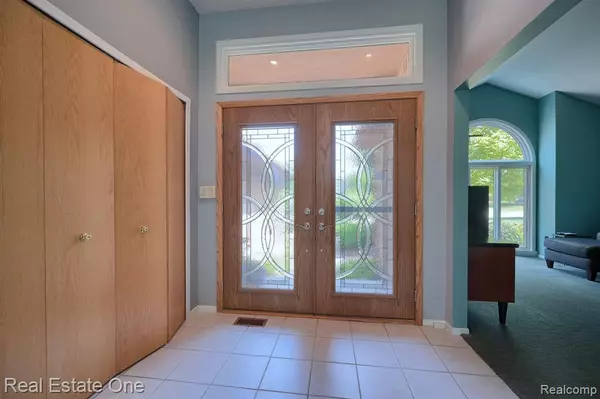For more information regarding the value of a property, please contact us for a free consultation.
38013 GLENGROVE Drive Farmington Hills, MI 48331 5949
Want to know what your home might be worth? Contact us for a FREE valuation!

Our team is ready to help you sell your home for the highest possible price ASAP
Key Details
Sold Price $510,000
Property Type Single Family Home
Sub Type Single Family
Listing Status Sold
Purchase Type For Sale
Square Footage 2,772 sqft
Price per Sqft $183
Subdivision Country Ridge No 5
MLS Listing ID 60112779
Sold Date 08/04/22
Style 2 Story
Bedrooms 3
Full Baths 3
Half Baths 2
Abv Grd Liv Area 2,772
Year Built 1990
Annual Tax Amount $6,270
Lot Size 0.300 Acres
Acres 0.3
Lot Dimensions 106.00 x 124.00
Property Description
Move-in ready 1st floor master suite home in desirable Country Ridge. The first-floor primary suite showcases almost impossible to find updated his and her baths, walk-in closet plus two wall closets. Built-in furniture includes media storage. The sun-lit great room features dramatic two-story ceiling lines, recessed lighting, gas FP with custom granite surround and a bank of windows that opens into the dining room. An updated chef’s kitchen features hardwood flooring, oversized center island, walk-in pantry, double wall ovens, Thermador gas cooktop, stainless steel hood, undermount sink, extensive storage and an expanse of granite counters that opens onto the breakfast room featuring sliding door to rear deck. In the event you work from home the private library with large palladium window and vaulted ceiling offers the perfect respite. The powder room bath and first floor laundry complete the main level. Second floor offers two bedrooms (the larger bedroom features built-in storage, bookshelves, and desk. They share a Jack and Jill bath; each bedroom has their own vanity area. Fully finished lower level affords a great entertaining space complete with wet bar and built-in entertainment unit. Two additional bonus rooms (one including a large island with storage and a walk-in closet, the other with built-in book shelves and storage). A half bath completes the lower level. Premium Anderson replacement windows, multi-level Trex deck offers a great space for family gatherings. Oversize two-car side entry garage with additional storage. Fantastic location to M-5 and shopping – Award winning Walled Lake Schools
Location
State MI
County Oakland
Area Farmington Hills (63231)
Rooms
Basement Finished
Interior
Interior Features Cable/Internet Avail., DSL Available
Hot Water Gas
Heating Forced Air
Cooling Ceiling Fan(s), Central A/C
Fireplaces Type Gas Fireplace, Grt Rm Fireplace
Appliance Dishwasher, Disposal, Dryer, Freezer, Refrigerator, Washer
Exterior
Parking Features Attached Garage, Electric in Garage, Gar Door Opener
Garage Spaces 2.5
Garage Description 20x24
Garage Yes
Building
Story 2 Story
Foundation Basement
Water Public Water
Architectural Style Cape Cod
Structure Type Brick,Wood
Schools
School District Walled Lake Cons School District
Others
Ownership Private
Energy Description Natural Gas
Acceptable Financing Conventional
Listing Terms Conventional
Financing Cash,Conventional,FHA,VA
Read Less

Provided through IDX via MiRealSource. Courtesy of MiRealSource Shareholder. Copyright MiRealSource.
Bought with KW Domain




