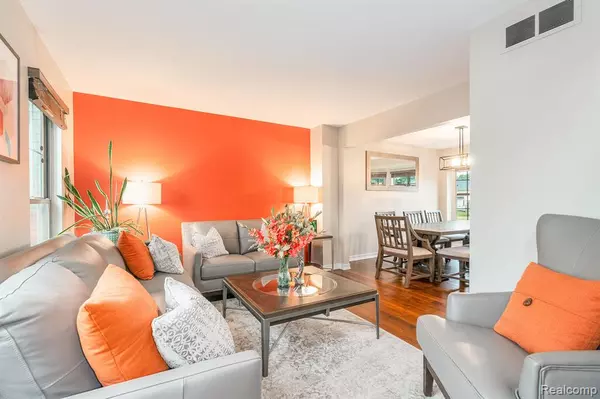For more information regarding the value of a property, please contact us for a free consultation.
9194 CELESTINE Drive Belleville, MI 48111 4494
Want to know what your home might be worth? Contact us for a FREE valuation!

Our team is ready to help you sell your home for the highest possible price ASAP
Key Details
Sold Price $400,000
Property Type Single Family Home
Sub Type Single Family
Listing Status Sold
Purchase Type For Sale
Square Footage 2,086 sqft
Price per Sqft $191
Subdivision Walden Woods Sub No 1
MLS Listing ID 60114830
Sold Date 08/09/22
Style 2 Story
Bedrooms 4
Full Baths 3
Half Baths 1
Abv Grd Liv Area 2,086
Year Built 1999
Annual Tax Amount $3,108
Lot Size 8,276 Sqft
Acres 0.19
Lot Dimensions 70.00 x 120.00
Property Description
MULTIPLE OFFERS! Please submit Highest and Best Offers by 5pm on Monday, July 11th. No detail has been spared! Be prepared to fall in love with this stunning 4 Bedroom, 3.5 Bathroom Colonial. Formal Living and Dining Rooms open to the Remodeled Kitchen featuring: Custom Cabinetry, Granite Counter Tops, and High-End Stainless Steel Appliances - all included in the sale. There's nothing left to be desired with both a Wine Bar and Center Island. The Family Room is a great space for entertaining with vaulted ceilings, floor-to-ceiling windows, and polished porcelain flooring. Step out onto the spacious Trex Deck overlooking Celestine Park! Upstairs you'll find 3 Bedrooms with their own newly remodeled Full Bathroom. The Master Suite is generously sized with a walk-in closet and beautifully remodeled 4-piece Master Bathroom. There's more! The professionally Finished Basement includes a 2nd Full Kitchen and Bar Area, bonus Rec Room and a Full Bathroom. Plenty of storage too. The list of updates is impressive: All New Pella Doors and Windows (2017), New Furnace and AC (2017), Kitchen Remodel and Hardwood Flooring (2018), Trex Deck (2019), Bathroom Remodels (2022), and on and on... Located in desirable Walden Woods - a great community with common areas, ponds, trails, and a gorgeous Community Pool. Welcome to your New Home!
Location
State MI
County Wayne
Area Van Buren Twp (82111)
Rooms
Basement Finished
Interior
Hot Water Gas
Heating Forced Air
Cooling Ceiling Fan(s)
Fireplaces Type Grt Rm Fireplace, Electric Fireplace
Exterior
Parking Features Attached Garage
Garage Spaces 2.0
Garage Description 21 X 20
Garage Yes
Building
Story 2 Story
Foundation Basement
Water Public Water
Architectural Style Colonial
Structure Type Brick,Vinyl Siding
Schools
School District Van Buren Isd
Others
HOA Fee Include Maintenance Grounds,Snow Removal
Ownership Private
Assessment Amount $51
Energy Description Natural Gas
Acceptable Financing Conventional
Listing Terms Conventional
Financing Cash,Conventional,FHA,VA
Read Less

Provided through IDX via MiRealSource. Courtesy of MiRealSource Shareholder. Copyright MiRealSource.
Bought with Clients First, REALTORS®




