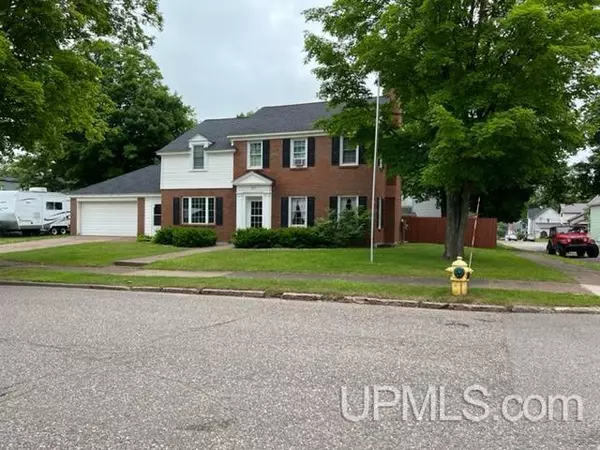For more information regarding the value of a property, please contact us for a free consultation.
604 N Pine Street Ishpeming, MI 49849
Want to know what your home might be worth? Contact us for a FREE valuation!

Our team is ready to help you sell your home for the highest possible price ASAP
Key Details
Sold Price $227,100
Property Type Single Family Home
Sub Type Single Family
Listing Status Sold
Purchase Type For Sale
Square Footage 2,078 sqft
Price per Sqft $109
Subdivision Yes
MLS Listing ID 50081745
Sold Date 08/12/22
Style 2 Story
Bedrooms 3
Full Baths 2
Half Baths 1
Abv Grd Liv Area 2,078
Year Built 1949
Annual Tax Amount $3,170
Lot Size 0.280 Acres
Acres 0.28
Lot Dimensions 110X110
Property Description
This is a one of kind home built for the superintendent of inland mines in 1949 and designed by Ralph Stoetzel, a renowned architect. It features 2,078 sq. ft. above ground with 3 bedrooms, 3 baths & an additional 560 sq. ft. of finished, below ground space with walk out access to the backyard. There is a sizable (16x15) master bedroom with a walk in closet. The home sits on a double corner lot! A short walk takes you to Ishpeming football field and tennis courts. Additionally, downtown shopping, a church & schools are close in this well-established neighborhood. The main floor of this traditional 2-story features a family room, a formal dining room, the kitchen, a library, a living room with wood burning fireplace as well as a half bath. The library could be utilized as another bedroom because it has a closet. Upstairs are 3 bedrooms and 2 bathrooms, one of which has been completely remodeled. The location and size of the windows allows for natural lighting throughout the whole house. The fenced backyard has to be the largest backyard in the entire neighbor with mature trees & a beautiful lawn! Schedule a showing today! All offers are due by July 14th at 5 PM. Seller will respond by July 15th.
Location
State MI
County Marquette
Area Ishpeming (52013)
Zoning Residential
Rooms
Basement Poured, Stone
Interior
Interior Features 9 ft + Ceilings, Cable/Internet Avail., DSL Available, Hardwood Floors
Hot Water Gas
Heating Hot Water
Cooling None
Fireplaces Type LivRoom Fireplace
Appliance Dishwasher, Range/Oven, Refrigerator
Exterior
Parking Features Attached Garage, Electric in Garage, Gar Door Opener
Garage Spaces 1.0
Garage Yes
Building
Story 2 Story
Foundation Basement
Water Public Water
Architectural Style Traditional
Structure Type Brick,Vinyl Siding
Schools
School District Ishpeming Public School District
Others
Ownership Private
SqFt Source Assessors Data
Energy Description Natural Gas
Acceptable Financing Conventional
Listing Terms Conventional
Financing Cash,Conventional,FHA,Rural Development,VA
Read Less

Provided through IDX via MiRealSource. Courtesy of MiRealSource Shareholder. Copyright MiRealSource.
Bought with RE/MAX 1ST REALTY




