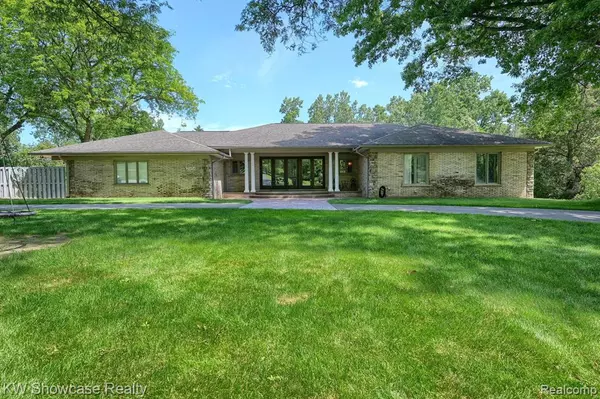For more information regarding the value of a property, please contact us for a free consultation.
35854 CASTLEMEADOW Drive Farmington Hills, MI 48335 3820
Want to know what your home might be worth? Contact us for a FREE valuation!

Our team is ready to help you sell your home for the highest possible price ASAP
Key Details
Sold Price $719,900
Property Type Single Family Home
Sub Type Single Family
Listing Status Sold
Purchase Type For Sale
Square Footage 3,158 sqft
Price per Sqft $227
Subdivision Heather Hills No 1
MLS Listing ID 60110489
Sold Date 08/11/22
Style 2 Story
Bedrooms 6
Full Baths 3
Half Baths 2
Abv Grd Liv Area 3,158
Year Built 2004
Annual Tax Amount $8,123
Lot Size 1.000 Acres
Acres 1.0
Lot Dimensions 165 x 214 x 251 x 197
Property Description
The home you have been Waiting for! Sought after Heather Hills Country Living in the City. 2004 Custom Built Sprawling Maintenance Free Ranch with Finished Walkout on an acre Lot. 2 Kitchens, 6 bedroom & 5 Bathrooms + multiple additional rooms for Endless Possibilties. Open Floor Plan with Hardwood Floors. Gourmet Kichen with Cherry Cabinets & Granite Counters offers Viking 6 Burner stove, 2 Built in Ovens, Sub Zero Full size Fridge & Freezer, 2 warming drawers, Farm sink. Huge Island has sink & Double Wine Cooler. Breakfast Nook + Dining area opens to Great room with Fireplace, Tray Ceiling, Recessed Lighting, Columns & Archways. Huge Master opens to covered deck has Tray Ceiling, Walk in Closet, Travertine Bath with Claw tub. 3 more Bedrooms on First Floor. Curved Staircase leads to Lower level with Full 2nd Kitchen with Oak Cabinets, Granite Counters, Island & opens to Family room with Fireplace & Plenty of Light. 2 More Bedrooms, Newly Updated Full Bath, Half Bath, Theater room + 2 More rooms with Tiled Floors could be Playroom, Office, Art Studio or Exercise room. 2 Spacious Laundry rooms-one on each floor. Tankless Hot water Heater 2021. New Asphalt 2021. Circular Drive & Stamped Concrete. Decks for Outdoor Entertaining & Covered Balconys for Relaxing! Firepit with Gas. Irrigation runs out of creek. Close to endless Shopping and Dining Options + close to freeways for Easy Commute. LOCATION LOCATION. This home is a Must See.
Location
State MI
County Oakland
Area Farmington Hills (63231)
Rooms
Basement Finished, Walk Out
Interior
Interior Features DSL Available
Heating Forced Air, Zoned Heating
Cooling Central A/C
Fireplaces Type FamRoom Fireplace, Gas Fireplace, Grt Rm Fireplace
Appliance Dishwasher, Freezer, Microwave, Range/Oven, Refrigerator
Exterior
Parking Features Attached Garage, Electric in Garage, Gar Door Opener, Side Loading Garage, Direct Access
Garage Spaces 2.0
Garage Yes
Building
Story 2 Story
Foundation Basement
Water Public Water
Architectural Style Ranch
Structure Type Brick
Schools
School District Farmington Public School District
Others
Ownership Private
Assessment Amount $69
Energy Description Natural Gas
Acceptable Financing Conventional
Listing Terms Conventional
Financing Cash,Conventional
Read Less

Provided through IDX via MiRealSource. Courtesy of MiRealSource Shareholder. Copyright MiRealSource.
Bought with Keller Williams Advantage




