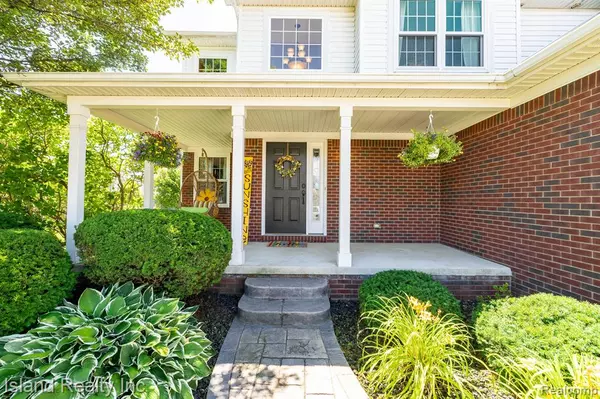For more information regarding the value of a property, please contact us for a free consultation.
25695 CHELSEA CREEK Lane Flat Rock, MI 48134 8008
Want to know what your home might be worth? Contact us for a FREE valuation!

Our team is ready to help you sell your home for the highest possible price ASAP
Key Details
Sold Price $439,900
Property Type Single Family Home
Sub Type Single Family
Listing Status Sold
Purchase Type For Sale
Square Footage 2,320 sqft
Price per Sqft $189
Subdivision Timber Creek Sub No 1
MLS Listing ID 60117665
Sold Date 08/18/22
Style 2 Story
Bedrooms 4
Full Baths 2
Half Baths 2
Abv Grd Liv Area 2,320
Year Built 2005
Annual Tax Amount $4,648
Lot Size 10,018 Sqft
Acres 0.23
Lot Dimensions 84.00 x 120.00
Property Description
Welcome home to this gorgeous 4 bedroom colonial in the highly sought after Timber Creek subdivision! Approaching the home you're greeted by a stamped concrete walkway that leads to the covered porch. Opening the front door reveals an impressive foyer with 16 ft ceilings and French doors that open to a private office space. Spacious kitchen includes counters made from environmentally-friendly recycled materials, built in gas cooktop, plus built in oven and matching microwave/convection oven. Wide-planked dark bamboo floors continue from the first and throughout the second level, which includes 3 bedrooms, as well as your primary suite. This comfortable suite consists of a walk-in closet, an en-suite with double vanity, fireplace, and sitting area. Traveling to the recently (2015) finished basement reveals approximately 9 ft high ceilings, a custom wet bar with quartz counters, and a finished half bath. Moving outside shows an impressive professionally landscaped yard with two sitting areas on a beautifully stamped concrete patio that stretches to the side of your 3 car garage. Schedule a private tour today!
Location
State MI
County Wayne
Area Flat Rock (82174)
Rooms
Basement Finished
Interior
Interior Features Wet Bar/Bar
Heating Forced Air
Cooling Ceiling Fan(s), Central A/C
Fireplaces Type Gas Fireplace, LivRoom Fireplace, Primary Bedroom Fireplace
Appliance Dishwasher, Disposal, Dryer, Microwave, Range/Oven, Refrigerator, Washer
Exterior
Garage Attached Garage
Garage Spaces 3.0
Garage Description 22x32
Waterfront No
Garage Yes
Building
Story 2 Story
Foundation Basement
Water Public Water
Architectural Style Colonial
Structure Type Brick,Vinyl Siding
Schools
School District Woodhaven
Others
Ownership Private
Assessment Amount $273
Energy Description Natural Gas
Acceptable Financing Conventional
Listing Terms Conventional
Financing Cash,Conventional,FHA,VA
Read Less

Provided through IDX via MiRealSource. Courtesy of MiRealSource Shareholder. Copyright MiRealSource.
Bought with Island Realty Inc
GET MORE INFORMATION





