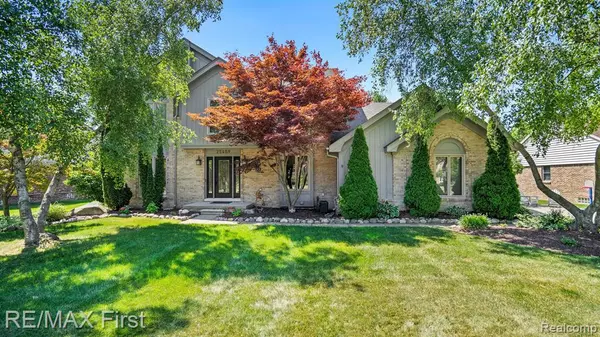For more information regarding the value of a property, please contact us for a free consultation.
25409 RANCHWOOD Drive Farmington Hills, MI 48335 1162
Want to know what your home might be worth? Contact us for a FREE valuation!

Our team is ready to help you sell your home for the highest possible price ASAP
Key Details
Sold Price $502,500
Property Type Single Family Home
Sub Type Single Family
Listing Status Sold
Purchase Type For Sale
Square Footage 2,795 sqft
Price per Sqft $179
Subdivision Farmington Hills Hunt Club Sub No 3
MLS Listing ID 60119291
Sold Date 08/29/22
Style 2 Story
Bedrooms 4
Full Baths 2
Half Baths 1
Abv Grd Liv Area 2,795
Year Built 1985
Annual Tax Amount $7,324
Lot Size 10,890 Sqft
Acres 0.25
Lot Dimensions 90.00 x 120.00
Property Description
Welcome home to this move in ready colonial nestled in the middle of Hunt Club Sub! Open floor plan includes a high-end custom kitchen w/ undermount lighting, built-in appliances, island, huge eat-in area overlooking the backyard & 20x30 paver patio which then opens up to a large inviting family room. Living room and den/flex room are right off an impressive classic entryway w/hardwood floors. Tons of storage throughout including several 5x11 WIC's and additional closets in the basement (very well thought out design). 1st floor laundry/mud room is right off the garage making life even easier, perfect entry for pet owners! New or newer & updates: In 2022, wood exterior was repaired & painted, in 2019 primary bathroom was updated and main bathroom was completely redone — they are a must see! Owners also just refinished hardwood floors & installed new flooring in the basement. HVAC & roof are around 8 yrs old, new (2019) dishwasher, washer, cooktop, frost free hose bibs, the list will go on and on!
Location
State MI
County Oakland
Area Farmington Hills (63231)
Rooms
Basement Partially Finished
Interior
Interior Features Cable/Internet Avail., DSL Available
Hot Water Gas
Heating Forced Air
Cooling Ceiling Fan(s), Central A/C
Fireplaces Type FamRoom Fireplace, Gas Fireplace
Appliance Dishwasher, Disposal, Dryer, Microwave, Range/Oven, Refrigerator, Washer
Exterior
Parking Features Attached Garage, Gar Door Opener
Garage Spaces 2.5
Garage Description 29 X 20
Garage Yes
Building
Story 2 Story
Foundation Basement
Water Public Water
Architectural Style Colonial
Structure Type Brick,Wood
Schools
School District Farmington Public School District
Others
Ownership Private
Energy Description Natural Gas
Acceptable Financing Conventional
Listing Terms Conventional
Financing Cash,Conventional
Read Less

Provided through IDX via MiRealSource. Courtesy of MiRealSource Shareholder. Copyright MiRealSource.
Bought with KW Metro




