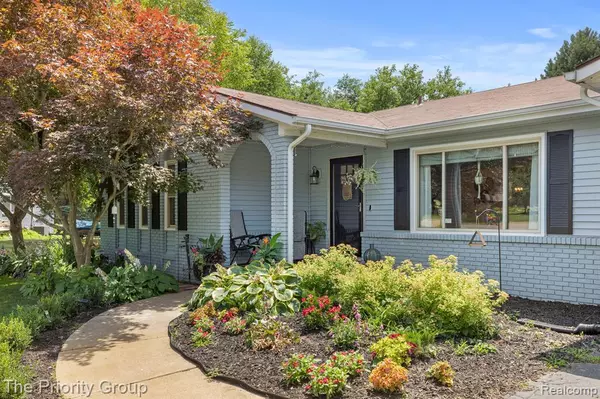For more information regarding the value of a property, please contact us for a free consultation.
4732 BOBBWOOD Court Commerce Twp, MI 48382 1600
Want to know what your home might be worth? Contact us for a FREE valuation!

Our team is ready to help you sell your home for the highest possible price ASAP
Key Details
Sold Price $395,000
Property Type Single Family Home
Sub Type Single Family
Listing Status Sold
Purchase Type For Sale
Square Footage 1,756 sqft
Price per Sqft $224
Subdivision Lake Sherwood Sub No 15
MLS Listing ID 60120572
Sold Date 09/02/22
Style 1 Story
Bedrooms 3
Full Baths 2
Half Baths 1
Abv Grd Liv Area 1,756
Year Built 1978
Annual Tax Amount $3,783
Lot Size 0.490 Acres
Acres 0.49
Lot Dimensions 116 x 183
Property Description
Are you looking for a completely move-in-ready, beautifully updated home with a fantastic open floor plan? One with a great location on a nice cul-de-sac in a very friendly + active neighborhood, that even has boat access to a private lake. Sounds hard to find, but here it is! Welcome home! Step inside this perfect 3 bedroom, 2 ½ bathroom ranch! Completely updated within the last 2 years, not just cosmetically but also mechanically. *NEW* Furnace, *A/C, *Hot Water Heater, *plumbing lines & *fixtures, *Nest thermostat, *light fixtures, *flooring throughout, *vinyl siding on exterior, *all appliances + MORE! Don’t come home from work to do more work, relax in your cozy sunken living room & enjoy fires in your natural, brick fireplace. Or get out on the lake! Lake Sherwood is a private 258-acre all-sports lake with awesome fishing & really fun events throughout the entire year! Enjoy access to the boat launch, a private dock & a few beaches! BATVAI All showings to be accompanied by a licensed Realtor at all times. Sale of home is contingent upon the closing of Seller's new home.
Location
State MI
County Oakland
Area Commerce Twp (63171)
Rooms
Basement Unfinished
Interior
Interior Features Cable/Internet Avail., DSL Available
Hot Water Gas
Heating Forced Air
Cooling Ceiling Fan(s), Central A/C
Fireplaces Type FamRoom Fireplace, Natural Fireplace
Appliance Disposal, Dryer, Microwave, Refrigerator, Washer
Exterior
Parking Features Attached Garage, Electric in Garage, Gar Door Opener
Garage Spaces 2.0
Garage Yes
Building
Story 1 Story
Foundation Basement
Water Private Well
Architectural Style Ranch
Structure Type Brick,Vinyl Siding
Schools
School District Huron Valley Schools
Others
Ownership Private
Assessment Amount $221
Energy Description Natural Gas
Acceptable Financing Conventional
Listing Terms Conventional
Financing Cash,Conventional,FHA,VA
Pets Allowed Call for Pet Restrictions
Read Less

Provided through IDX via MiRealSource. Courtesy of MiRealSource Shareholder. Copyright MiRealSource.
Bought with EXP Realty LLC




