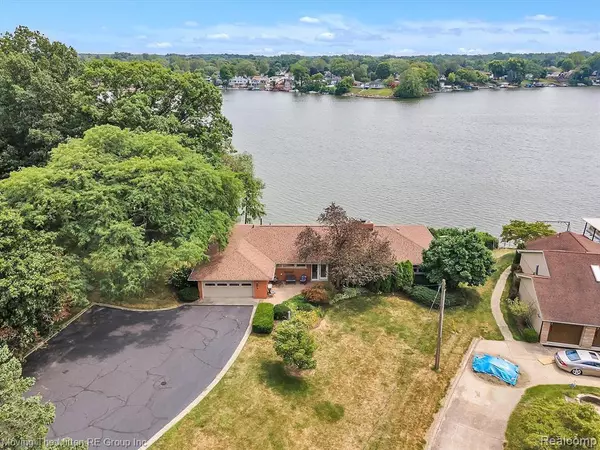For more information regarding the value of a property, please contact us for a free consultation.
45101 HARMONY Lane Belleville, MI 48111 2411
Want to know what your home might be worth? Contact us for a FREE valuation!

Our team is ready to help you sell your home for the highest possible price ASAP
Key Details
Sold Price $780,000
Property Type Single Family Home
Sub Type Single Family
Listing Status Sold
Purchase Type For Sale
Square Footage 2,130 sqft
Price per Sqft $366
Subdivision Belle Harbor Estates
MLS Listing ID 60128502
Sold Date 09/13/22
Style 2 Story
Bedrooms 5
Full Baths 3
Half Baths 1
Abv Grd Liv Area 2,130
Year Built 1955
Annual Tax Amount $8,478
Lot Size 0.870 Acres
Acres 0.87
Lot Dimensions 177.60 x 71.00
Property Description
**** MULTIPLE OFFERS RECEIVED. HIGHEST & BEST DEADLINE MONDAY, 8/15/22 at 9AM****Welcome to beautiful all-sports Belleville Lake! This Harmony Lane waterfront 5 bedroom, 3 1/2 bath home is an entertainer's dream! This home boasts over 4000 square feet of living space, sits on almost an acre of land and offers absolutely spectacular wall-to-wall views of the lake! Step inside to a spacious living and dining room combo that features a gorgeous gas fireplace and a wall of windows overlooking stunning Belleville Lake. The kitchen offers plenty of storage, an island for eating and extra meal prep space, and more stunning views of the lake. The primary en-suite bedroom off the dining room boasts lake views and a wall of built-in closets with organizers. The main floor also includes three additional generous-sized bedrooms featuring built-in closets with organizers, and a full and half bath. Head down the stairs to an enormous family room with a gas fireplace that provides the perfect entertaining space, another wall of windows providing stunning lake views and a walkout to the huge paver patio. A private, spacious 5th bedroom with en-suite is located off the lower-level family room along with a bonus room that offers endless possibilities. Separate laundry room with abundant storage space and a wall of built-in storage cabinets leads to an oversized workshop. Outdoors, you’ll find a balcony that spans the living and dining rooms and offers the best spot to enjoy your morning cup of coffee and that spectacular view! This spectacular home is beautifully landscaped with mature trees, and offers an inground pool with decking, a paver patio and a sidewalk that leads down to the waterfront dock and boathouse. Newer roof, 2 furnaces, A/C, water heater and 3 sump pumps.
Location
State MI
County Wayne
Area Van Buren Twp (82111)
Rooms
Basement Finished, Walk Out
Interior
Interior Features Cable/Internet Avail., DSL Available
Hot Water Gas
Heating Forced Air
Cooling Attic Fan, Ceiling Fan(s), Central A/C
Fireplaces Type FamRoom Fireplace, LivRoom Fireplace
Appliance Dishwasher, Disposal, Dryer, Range/Oven, Washer
Exterior
Parking Features Attached Garage, Electric in Garage, Gar Door Opener, Side Loading Garage, Direct Access
Garage Spaces 2.0
Garage Yes
Building
Story 2 Story
Foundation Basement
Water Public Water
Architectural Style Ranch
Structure Type Brick
Schools
School District Van Buren Isd
Others
Ownership Private
Energy Description Natural Gas
Acceptable Financing Cash
Listing Terms Cash
Financing Cash,Conventional,FHA,VA
Read Less

Provided through IDX via MiRealSource. Courtesy of MiRealSource Shareholder. Copyright MiRealSource.
Bought with Moving The Mitten RE Group Inc




