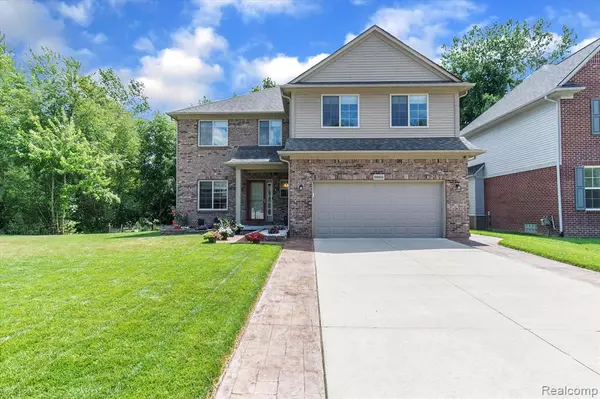For more information regarding the value of a property, please contact us for a free consultation.
26601 CARLY Drive Romulus, MI 48174 2542
Want to know what your home might be worth? Contact us for a FREE valuation!

Our team is ready to help you sell your home for the highest possible price ASAP
Key Details
Sold Price $395,000
Property Type Single Family Home
Sub Type Single Family
Listing Status Sold
Purchase Type For Sale
Square Footage 2,486 sqft
Price per Sqft $158
Subdivision Bryce Commons Sub
MLS Listing ID 60123171
Sold Date 09/16/22
Style 2 Story
Bedrooms 4
Full Baths 2
Half Baths 1
Abv Grd Liv Area 2,486
Year Built 2014
Annual Tax Amount $6,153
Lot Size 8,712 Sqft
Acres 0.2
Lot Dimensions 107.00 x 105.00
Property Description
BEAUTIFUL Open Concept Colonial Home Features Grand Entry Foyer With Coat Closet. First Floor HOME OFFICE Includes BAMBOO WOOD Flooring! Main Floor Half Bath For Your Guest! SPACIOUS Living Room Features NEW CARPET, Recessed Lights, & A GAS FIREPLACE, Perfect For Cozy Beverage Sipping Evenings! LARGE DINING ROOM Centers The Kitchen & Living Room. Dining Room Has A Sliding Door Wall Leading To Your Very PRIVATE DECK & Backyard With TREE LINED VIEWS! Updated Kitchen Features GRANITE Counter Tops, SNACK BAR, WALK IN PANTRY, Cherry Wood Cabinets, Ceramic Back Splash, Built In Dishwasher, Microwave, & Stainless Steel Appliances THAT STAY! Master Suite With WALK IN CLOSET, Vault Ceiling, PRIVATE Bathroom Including Huge Vanity, DEEP SOAKING TUB To Soothe Away The Stress & Walk In Ceramic Shower With Glass Doors! THREE Additional Bedrooms Are GENEROUS In Size. BONUS 2ND FLOOR LAUNDRY ROOM With Built In Linen Closet Makes Doing Your Laundry A Breeze! Extra FULL CERAMIC BATHROOM For Family & Guest. Extensive 2ND Floor OPEN LOFT Makes For A Great Play Room, Office, Or Media Room, YOU DECIDE! ZONED Heating & Cooling With 2 Nest Thermostats! Two Car ATTACHED GARAGE, Double Driveway, COVERED Front Porch, & Stamped Concrete Front Entry Walk Way! FRESH PAINT & BRAND NEW CARPET Through Out ENTIRE Home! YOUR New Home Is Situated On A CUL-DE-SAC, Low Traffic, & No Neighbors On The Left! Open Unfinished Basement Has Egress Window, Glass Block Windows, Sump Pump & Is Plumbed For A Bathroom! Convenient School Bus Stop Located At Community Entrance! Great Friendly Neighborhood, Close To Schools, Parks, Shopping, Dining, Easy Access To Expressways, & All You Desire. YOU Will Be PROUD To Call This HOME YOUR OWN!
Location
State MI
County Wayne
Area Brownstown Twp (82171)
Rooms
Basement Unfinished
Interior
Interior Features DSL Available
Hot Water Gas
Heating Forced Air, Zoned Heating
Cooling Ceiling Fan(s), Central A/C
Fireplaces Type Gas Fireplace, LivRoom Fireplace
Appliance Dishwasher, Disposal, Dryer, Microwave, Range/Oven, Refrigerator, Washer
Exterior
Parking Features Attached Garage, Electric in Garage, Gar Door Opener
Garage Spaces 2.0
Garage Yes
Building
Story 2 Story
Foundation Basement
Water Public Water
Architectural Style Colonial
Structure Type Brick
Schools
School District Woodhaven
Others
Ownership Private
Assessment Amount $435
Energy Description Natural Gas
Acceptable Financing Conventional
Listing Terms Conventional
Financing Cash,Conventional,FHA
Read Less

Provided through IDX via MiRealSource. Courtesy of MiRealSource Shareholder. Copyright MiRealSource.
Bought with eXp Realty LLC in Monroe




