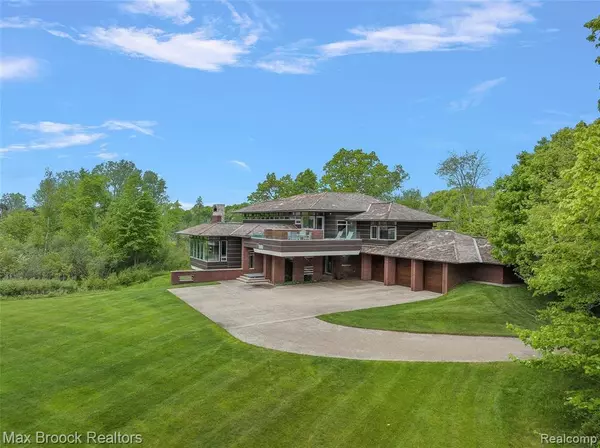For more information regarding the value of a property, please contact us for a free consultation.
8821 RIVER RUN Drive White Lake, MI 48386 4610
Want to know what your home might be worth? Contact us for a FREE valuation!

Our team is ready to help you sell your home for the highest possible price ASAP
Key Details
Sold Price $2,100,000
Property Type Single Family Home
Sub Type Single Family
Listing Status Sold
Purchase Type For Sale
Square Footage 5,006 sqft
Price per Sqft $419
Subdivision Twin Lakes Village Occpn 580
MLS Listing ID 60105001
Sold Date 09/23/22
Style Tri-Level
Bedrooms 4
Full Baths 4
Half Baths 2
Abv Grd Liv Area 5,006
Year Built 2002
Annual Tax Amount $16,374
Lot Size 6.130 Acres
Acres 6.13
Lot Dimensions IRREGULAR
Property Description
Take this opportunity to own one of the finest contemporary homes in Oakland County. Designed by Young & Young and inspired by a philosophy manifesting materials that flow seamlessly inside & out, this TSA Builders masterpiece is timeless & award winning from the “Detroit Designer Home Awards†to features in multiple publications. Built-in furniture by Vogue, Cook's kitchen w/ infinity edge granite counters w/direct access to screened porch & terrace. 5 outdoor terraces & patios continue the theme of being one w/nature. Owner's wing is elevated capturing nature from every angle complete w/an oversized walk-in closet & spa bath. Every room designed to have a view of the 6 plus rolling acres, the Huron River & protected wetlands. This estate has total privacy as you enter the 450ft. serpentine drive. You are surrounded by wildlife, yet close to private schools & shopping. For the golf enthusiast, the grounds are complete w/pitching green, 5 hidden tee boxes w/hidden sand trap. Do not miss this incredible home!
Location
State MI
County Oakland
Area White Lake Twp (63121)
Rooms
Basement Finished, Walk Out
Interior
Interior Features Cable/Internet Avail., DSL Available, Wet Bar/Bar
Hot Water Gas
Heating Forced Air, Radiant, Zoned Heating
Cooling Central A/C
Fireplaces Type Gas Fireplace, LivRoom Fireplace, Primary Bedroom Fireplace
Appliance Dishwasher, Disposal, Dryer, Microwave, Refrigerator, Washer
Exterior
Parking Features Attached Garage, Electric in Garage, Gar Door Opener, Heated Garage, Side Loading Garage, Workshop, Direct Access
Garage Spaces 3.5
Garage Yes
Building
Story Tri-Level
Foundation Basement
Water Community
Architectural Style Contemporary, Split Level
Structure Type Brick
Schools
School District Waterford School District
Others
Ownership Private
Assessment Amount $1,625
Energy Description Natural Gas
Acceptable Financing Cash
Listing Terms Cash
Financing Cash,Conventional
Read Less

Provided through IDX via MiRealSource. Courtesy of MiRealSource Shareholder. Copyright MiRealSource.
Bought with Anthony Djon Luxury Real Estate




