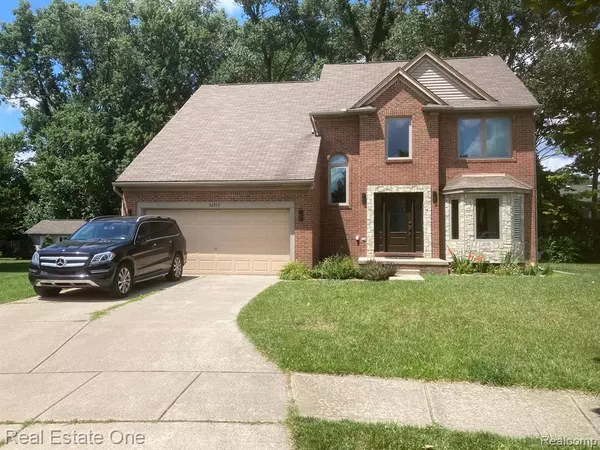For more information regarding the value of a property, please contact us for a free consultation.
36353 DICKSON Drive Sterling Heights, MI 48310 4511
Want to know what your home might be worth? Contact us for a FREE valuation!

Our team is ready to help you sell your home for the highest possible price ASAP
Key Details
Sold Price $389,500
Property Type Single Family Home
Sub Type Single Family
Listing Status Sold
Purchase Type For Sale
Square Footage 2,184 sqft
Price per Sqft $178
Subdivision Orchard Square Estates
MLS Listing ID 60117256
Sold Date 09/30/22
Style 2 Story
Bedrooms 4
Full Baths 2
Half Baths 1
Abv Grd Liv Area 2,184
Year Built 2000
Annual Tax Amount $6,554
Lot Size 9,147 Sqft
Acres 0.21
Lot Dimensions 67.00 x 135.00
Property Description
Very clean recently updated two story located on the quiet cul-de-sac at the end of Dickson Dr. Oversize pie shaped lot with sprinklers and plenty of space for future swimming pool, garden or outdoor family activities. Heated Florida room provides for four season enjoyment of the outdoors. House went through extensive renovation, including new kitchen (2020), new main floor light fixtures (2020), refinished all bathrooms (2020), all new front side windows (2021), exterior stonework (2022), new front entrance door (2021) and new air condition unit (2022). The house shows extremely well. Florida room square footage is not included in the advertise square footage of the house
Location
State MI
County Macomb
Area Sterling Heights (50012)
Rooms
Basement Unfinished
Interior
Interior Features Spa/Jetted Tub
Hot Water Gas
Heating Forced Air
Cooling Central A/C
Appliance Dishwasher, Disposal, Dryer, Microwave, Range/Oven, Refrigerator, Washer
Exterior
Parking Features Attached Garage
Garage Spaces 2.0
Garage Yes
Building
Story 2 Story
Foundation Basement
Water Public Water
Architectural Style Colonial
Structure Type Stone,Vinyl Siding
Schools
School District Warren Consolidated Schools
Others
Ownership Private
Energy Description Natural Gas
Acceptable Financing Conventional
Listing Terms Conventional
Financing Cash,Conventional,FHA
Read Less

Provided through IDX via MiRealSource. Courtesy of MiRealSource Shareholder. Copyright MiRealSource.
Bought with Quest Realty LLC




