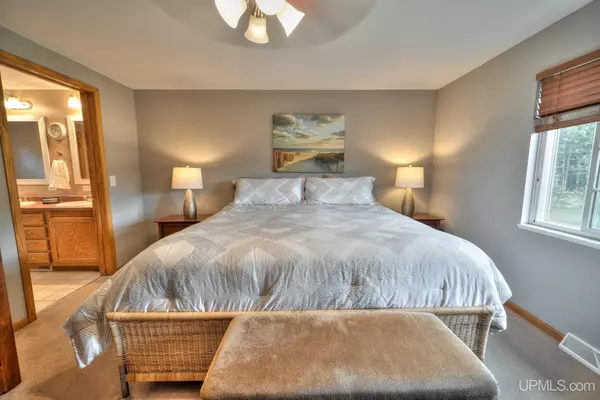For more information regarding the value of a property, please contact us for a free consultation.
11429 County Road 442 Cooks, MI 49817
Want to know what your home might be worth? Contact us for a FREE valuation!

Our team is ready to help you sell your home for the highest possible price ASAP
Key Details
Sold Price $355,000
Property Type Single Family Home
Sub Type Single Family
Listing Status Sold
Purchase Type For Sale
Square Footage 1,515 sqft
Price per Sqft $234
MLS Listing ID 50086375
Sold Date 10/14/22
Style 1 Story
Bedrooms 4
Full Baths 3
Abv Grd Liv Area 1,515
Year Built 2001
Annual Tax Amount $1,674
Lot Size 20.000 Acres
Acres 20.0
Lot Dimensions 660x1320
Property Description
Situated on a mature 20 acre partially cleared, partially wooded parcel, this turn-key country home will greet you warmly with comfort and modern tradition. An enviable iced tea sipping breezeway connects the home and the garage, where you'll catch cool summer breezes and be protected from winter snow flurries when transitioning from the car to the house. Ideally located in Michigan's Central Upper Peninsula, the dream you have of remote work and daily outdoor adventures can be a reality. Loaded with lifestyle features you'll love, this Wisconsin Homes modular build has been customized with above average insulation and roof trusses to help handle "up north" snow and cold. Speaking of features, the bright, open kitchen design will be amongst your favorites. Enjoy morning coffee or chill out at days' end with a glass of wine on your deck, overlooking the groomed yard and trails, just off the dining area. You just never know when you might see a deer, turkey, hummingbird, or bear! For sanctuary from the day, the primary bedroom cannot be beat. In addition to the convenience of the private bathroom, with double vanity and separate tub and step-in shower, you'll enjoy plenty of closet space and storage. The additional bedrooms are scattered throughout the house, all with bathrooms just across the hall from each. Main floor laundry, with all appliances included. The lower level, finished in tongue & groove wood siding, is full of flexibility for use: from artists' studio, to home office, to media room. With an equivalent square footage as the main level, there's room to add a kitchenette to create a separate living area, or guest quarters. Over time, the current owners have planted over 5,000 spruce (think Christmas) trees, 5 apple trees, and harvested some very nice bucks on the land. With Starlink internet services already installed, a world of connectivity and natural beauty are simultaneously at your feet and just outside your back door. What are you waiting for?
Location
State MI
County Schoolcraft
Area Inwood Twp (77007)
Zoning Residential
Rooms
Basement Block, Egress/Daylight Windows, Finished, Full, Interior Access
Interior
Interior Features Ceramic Floors, Spa/Jetted Tub
Hot Water Propane Hot Water
Heating Forced Air
Cooling Ceiling Fan(s)
Fireplaces Type Basement Fireplace, Wood Burning, Free Standing Fireplace
Appliance Dishwasher, Dryer, Freezer, Microwave, Range/Oven, Refrigerator, Washer, Water Softener - Owned
Exterior
Parking Features Attached Garage
Garage Spaces 2.0
Garage Yes
Building
Story 1 Story
Foundation Basement
Water Private Well
Architectural Style Ranch
Structure Type Other,Vinyl Siding,Vinyl Trim
Schools
School District Big Bay De Noc School District
Others
Ownership Private
SqFt Source Assessors Data
Energy Description LP/Propane Gas,Wood
Acceptable Financing Conventional
Listing Terms Conventional
Financing Cash,Conventional,VA
Read Less

Provided through IDX via MiRealSource. Courtesy of MiRealSource Shareholder. Copyright MiRealSource.
Bought with GROVER REAL ESTATE




