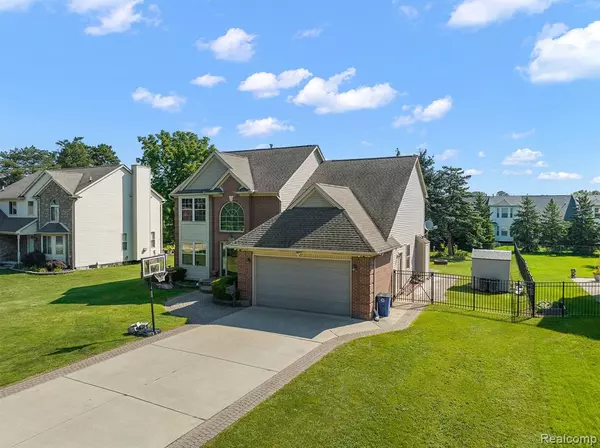For more information regarding the value of a property, please contact us for a free consultation.
44650 STERRITT Street Sterling Heights, MI 48314 1559
Want to know what your home might be worth? Contact us for a FREE valuation!

Our team is ready to help you sell your home for the highest possible price ASAP
Key Details
Sold Price $395,000
Property Type Single Family Home
Sub Type Single Family
Listing Status Sold
Purchase Type For Sale
Square Footage 2,396 sqft
Price per Sqft $164
Subdivision Utica Gardens
MLS Listing ID 60133361
Sold Date 11/01/22
Style 2 Story
Bedrooms 4
Full Baths 2
Half Baths 1
Abv Grd Liv Area 2,396
Year Built 2002
Annual Tax Amount $4,903
Lot Size 0.370 Acres
Acres 0.37
Lot Dimensions 80.00 x 200.00
Property Description
Look No further then this turn key ready 4-bedroom 2.1 bath spacious colonial that has been meticulously maintained from inside out. Resilient and stunning hard wood floors throughout the entire home complimented by an abundance of windows in the family room which flood the home with natural light. This undeniable layout has open spaces where energy can flow freely and homeowners can move easily from the kitchen to the living room area to the library/gathering room with French doors. Kitchen updates include granite island, granite countertops, ceramic backsplash filled with stainless steel appliances and a huge walk-in pantry. Large finished basement for family endless entertainment with an additional bathroom and plenty of extra storage space. Relaxing elevated deck and lower level patio/ walkway in a nice size fully fenced backyard perfect for outdoor entertainment. Great location close to freeways, shopping, restaurants and Entertainment. Buyer financing fell thru on previous deal and home appraising at $440K.
Location
State MI
County Macomb
Area Sterling Heights (50012)
Rooms
Basement Finished
Interior
Hot Water Gas
Heating Forced Air
Cooling Ceiling Fan(s), Central A/C
Fireplaces Type FamRoom Fireplace
Appliance Dishwasher, Disposal, Range/Oven, Refrigerator
Exterior
Garage Attached Garage
Garage Spaces 2.0
Waterfront No
Garage Yes
Building
Story 2 Story
Foundation Basement
Water Public Water
Architectural Style Colonial
Structure Type Brick,Vinyl Siding
Schools
School District Utica Community Schools
Others
Ownership Private
Energy Description Natural Gas
Acceptable Financing Conventional
Listing Terms Conventional
Financing Cash,Conventional,FHA,VA
Read Less

Provided through IDX via MiRealSource. Courtesy of MiRealSource Shareholder. Copyright MiRealSource.
Bought with EXP Realty
GET MORE INFORMATION





