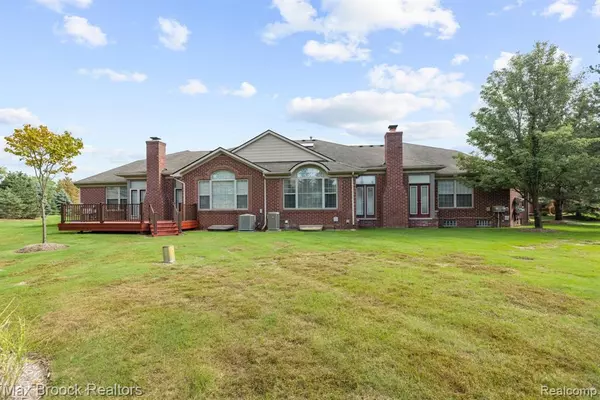For more information regarding the value of a property, please contact us for a free consultation.
50179 SCOTT Utica, MI 48317 6344
Want to know what your home might be worth? Contact us for a FREE valuation!

Our team is ready to help you sell your home for the highest possible price ASAP
Key Details
Sold Price $300,000
Property Type Condo
Sub Type Condominium
Listing Status Sold
Purchase Type For Sale
Square Footage 1,894 sqft
Price per Sqft $158
Subdivision The Kensington At Central Park Condo 1St Amend #82
MLS Listing ID 60150236
Sold Date 11/18/22
Style 1 Story
Bedrooms 2
Full Baths 3
Half Baths 1
Abv Grd Liv Area 1,894
Year Built 2004
Annual Tax Amount $2,809
Property Description
Take a look at this large, newer, beautiful ranch condo with 2 bedrooms, 3 full baths, den, 1st floor laundry & finished Lower level! Offering a private front entry courtyard & porch with Brick Pavers. Foyer with hardwood floors throughout the entire condo! Den with front facing window. Kitchen with premium cabinets, granite counters, Jenn-Air Appliances & Kitchen Table/chairs stays! Dining area, Living Room with 2 french doors out to backyard & gas fireplace, Master bedroom with windows over looking the backyard, bath with jetted tub, separate large stall shower & walk-in closet. 2nd bedroom with front window & full bath. 1st floor laundry with large 2 door pantry & 1/2 bath. Finished lower level with egress window, entertaining area with sink, under counter refrigerator & counter space. Open rec. room, separate exercise room/ 3rd bedroom with 3rd full bath, salon room, large storage room & work shop area. 2 car attached garage & extra parking spaces. (Pets; 1 dog or 1 cat limited to 40 Lbs.) Tons of extra’s in this condo, skylights, extra insulation, quality finished throughout. Make this gorgeous condo yours!
Location
State MI
County Macomb
Area Shelby Twp (50007)
Rooms
Basement Partially Finished
Interior
Interior Features Spa/Jetted Tub
Hot Water Gas
Heating Forced Air
Cooling Ceiling Fan(s), Central A/C
Fireplaces Type Gas Fireplace
Appliance Dishwasher, Disposal, Dryer, Microwave, Refrigerator, Washer
Exterior
Parking Features Attached Garage
Garage Spaces 2.0
Garage Yes
Building
Story 1 Story
Foundation Basement
Water Public Water
Architectural Style Ranch
Structure Type Brick,Vinyl Siding
Schools
School District Utica Community Schools
Others
HOA Fee Include Maintenance Grounds,Snow Removal,Trash Removal,Maintenance Structure
Ownership Private
Energy Description Natural Gas
Acceptable Financing Conventional
Listing Terms Conventional
Financing Cash,Conventional
Pets Allowed Number Limit, Size Limit
Read Less

Provided through IDX via MiRealSource. Courtesy of MiRealSource Shareholder. Copyright MiRealSource.
Bought with Realty Professionals
GET MORE INFORMATION





