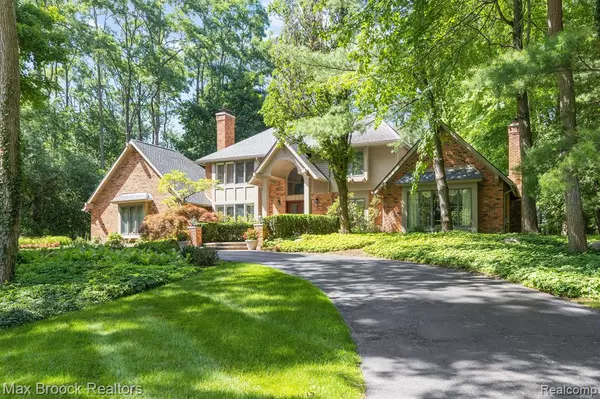For more information regarding the value of a property, please contact us for a free consultation.
256 CHESTNUT Circle Bloomfield Hills, MI 48304 2104
Want to know what your home might be worth? Contact us for a FREE valuation!

Our team is ready to help you sell your home for the highest possible price ASAP
Key Details
Sold Price $930,000
Property Type Single Family Home
Sub Type Single Family
Listing Status Sold
Purchase Type For Sale
Square Footage 3,661 sqft
Price per Sqft $254
Subdivision Chestnut Hills Sub
MLS Listing ID 60115715
Sold Date 11/21/22
Style 2 Story
Bedrooms 3
Full Baths 3
Half Baths 2
Abv Grd Liv Area 3,661
Year Built 1980
Annual Tax Amount $12,644
Lot Size 0.750 Acres
Acres 0.75
Lot Dimensions irregular
Property Description
Exceptional Bloomfield Hills Colonial in sought after Chestnut Hills. One of the finest lots in the sub, this property boasts impeccable character and timeless quality all while nestled away on a beautifully landscaped private 3/4 acre lot. The circle driveway leads to the main entrance and introduces you to the gorgeous views surrounding the property. Custom mahogany double front door opens to main 2 story foyer w/ crystal chandelier, curved staircase and pristine marble flooring. Entry level spacious office w/ floor to ceiling bookcases and a gas fp. Great room w/ custom wet bar including an under-counter Sub-Zero fridge and U-line wine cooler, 2nd gas fp and large picture windows showcasing the picturesque views. Formal dining rm with crystal chandelier opens to a spacious eat-in kitchen w/ 3/4"hardwood foors, custom Downsview cabinetry, Serpentine countertops, side/side Sub zero fridge, double Decor convection ovens, gas range w/ custom brass hood, large island, plenty of cabinet space and a nice doorwall leading to the large rear deck. This kitchen exudes absolute timeless quality, great for cooking and entertaining. Spacious upper master bedroom features custom full bath w/ marble flooring, step up jetted tub and a walk in shower. A widened staircase descends to a large lower level finished basement including a 2nd kitchen w/ Downsview Cabinetry, a full bathroom and an additional spacious room which can be used as a gym or 4th bedroom. Taxes are non homestead.
Location
State MI
County Oakland
Area Bloomfield Hills (63191)
Rooms
Basement Finished
Interior
Interior Features DSL Available, Wet Bar/Bar
Hot Water Gas
Heating Forced Air
Cooling Central A/C
Fireplaces Type FamRoom Fireplace, Grt Rm Fireplace
Appliance Dishwasher, Disposal, Dryer, Microwave, Range/Oven, Refrigerator, Washer
Exterior
Garage Attached Garage, Electric in Garage, Side Loading Garage, Workshop, Direct Access
Garage Spaces 3.0
Waterfront No
Garage Yes
Building
Story 2 Story
Foundation Basement
Water Public Water
Architectural Style Colonial
Structure Type Brick,Wood
Schools
School District Bloomfield Hills School District
Others
Ownership Private
Energy Description Natural Gas
Acceptable Financing Conventional
Listing Terms Conventional
Financing Cash,Conventional
Read Less

Provided through IDX via MiRealSource. Courtesy of MiRealSource Shareholder. Copyright MiRealSource.
Bought with KW Domain
GET MORE INFORMATION





