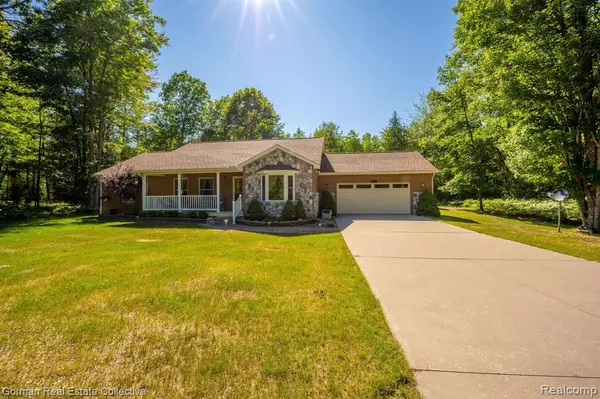For more information regarding the value of a property, please contact us for a free consultation.
6795 Cedar Brook Drive Oscoda, MI 48750
Want to know what your home might be worth? Contact us for a FREE valuation!

Our team is ready to help you sell your home for the highest possible price ASAP
Key Details
Sold Price $241,000
Property Type Single Family Home
Sub Type Single Family
Listing Status Sold
Purchase Type For Sale
Square Footage 1,700 sqft
Price per Sqft $141
Subdivision Lakewood Shores No 7
MLS Listing ID 60118479
Sold Date 11/21/22
Style 1 Story
Bedrooms 3
Full Baths 2
Abv Grd Liv Area 1,700
Year Built 1996
Lot Size 0.520 Acres
Acres 0.52
Lot Dimensions 100X238
Property Description
Looking for your dream house on an acre of woods, but also have a lake with NO lake front taxes? Here is your dreamy ranch! This custom home is a real charmer. Front porch, open concept main living areas, stainless appliances, first floor primary bedroom suite with bathroom, first floor laundry, hand stoned (agates and amethysts included) gas fireplace, gorgeous wood floors, tons of closet space, composite deck, huge garage, shed, extra wooded lot included (next to property the home is on, making total lot size approx. 1 acre) This home has been meticulously cared for! Are you familiar with the Lakewood Shores Subdivision! Resort living, with tons of amenities. Private beaches on Lake Huron and Cedar Lake. Dog beach, marina, restaurant, parks, golf courses, rentable party spaces, basketball court, tennis/pickle ball court, security and so much more! Check out the website for all amenities included for minimal yearly association dues
Location
State MI
County Iosco
Area Oscoda Twp (35006)
Interior
Interior Features Cable/Internet Avail.
Heating Forced Air
Cooling Ceiling Fan(s), Central A/C
Fireplaces Type Gas Fireplace, Grt Rm Fireplace
Appliance Dishwasher, Dryer, Range/Oven, Refrigerator
Exterior
Garage Attached Garage, Gar Door Opener, Side Loading Garage, Direct Access
Garage Spaces 2.5
Garage Description 24x24
Amenities Available Club House, Golf Course, Security
Waterfront Yes
Garage Yes
Building
Story 1 Story
Foundation Crawl
Water Public Water at Street
Architectural Style Ranch
Structure Type Stone,Vinyl Siding
Schools
School District Oscoda Area Schools
Others
HOA Fee Include Maintenance Grounds,Snow Removal,Club House Included
Ownership Private
Energy Description LP/Propane Gas
Acceptable Financing Conventional
Listing Terms Conventional
Financing Cash,Conventional,FHA,VA
Read Less

Provided through IDX via MiRealSource. Courtesy of MiRealSource Shareholder. Copyright MiRealSource.
Bought with National Realty Centers, Inc
GET MORE INFORMATION





