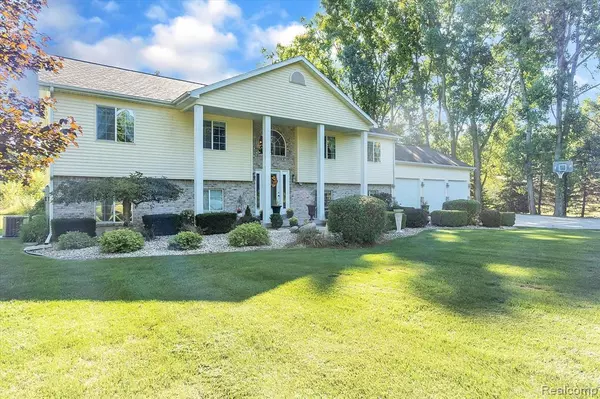For more information regarding the value of a property, please contact us for a free consultation.
9202 N WEBSTER Road Clio, MI 48420 8544
Want to know what your home might be worth? Contact us for a FREE valuation!

Our team is ready to help you sell your home for the highest possible price ASAP
Key Details
Sold Price $435,000
Property Type Single Family Home
Sub Type Single Family
Listing Status Sold
Purchase Type For Sale
Square Footage 3,187 sqft
Price per Sqft $136
MLS Listing ID 60147095
Sold Date 10/31/22
Style Bi-Level
Bedrooms 5
Full Baths 3
Abv Grd Liv Area 3,187
Year Built 2002
Annual Tax Amount $3,386
Lot Size 2.670 Acres
Acres 2.67
Lot Dimensions 161 x 623 x 189 x 623
Property Description
This custom, owner-built split-level ranch is a turnkey dream that offers 3,000 square feet of luxury. The outdoor landscaping and ambiance set off the overall modern and elegant theme before even entering the home. The entrance foyer features a marble landing leading to updated dark wood stairs. Upstairs, the open floor plan showcases dual island granite countertops, Maple prefinished wood flooring transitioning to a light plush carpet in the living room. The living room spotlights a cathedral ceiling and marble fireplace with a custom one-of-a-kind double mantle. The master bedroom has a tray ceiling and a spacious walk-in closet. The master bedroom also has an updated bathroom with a granite vanity top and glass shower. There are two other bedrooms upstairs as well as the main bathroom with a tub. Downstairs, the 9-foot ceilings and large egress windows set off the bar that is perfect for entertaining company. The one-of-a-kind wet bar area includes a wine cooler and a beverage fridge with theater seating right behind it. There are 2 large bedrooms and a bathroom with jetted tub and front-lit mirror downstairs. The view of the back yard acreage from the back porch is a sight to be seen! The recently updated spacious 16’x20’ back porch has composite flooring, metal, and vinyl sides, and a custom-built back porch gate. Under the back porch, there is a hangout area that can entertain guests. The 3-car garage has a storage area in the ceiling along with 2 large closets and a lighted workbench area. There is a paved driveway with crimson maple trees and beautiful landscaping. High-efficiency brand new Trane furnace and air conditioning. This one-of-a-kind property is private while also close to amenities. Seller is related to agent.
Location
State MI
County Genesee
Area Vienna Twp (25017)
Rooms
Basement Finished
Interior
Interior Features DSL Available, Spa/Jetted Tub, Wet Bar/Bar
Cooling Central A/C
Fireplaces Type Basement Fireplace, LivRoom Fireplace, Natural Fireplace, Electric Fireplace
Appliance Disposal, Microwave
Exterior
Parking Features Attached Garage, Electric in Garage, Gar Door Opener, Workshop
Garage Spaces 3.0
Garage Description 26 x 32
Garage Yes
Building
Story Bi-Level
Foundation Basement
Water Private Well
Architectural Style Colonial, Raised Ranch, Split Level
Structure Type Brick,Vinyl Siding
Schools
School District Clio Area School District
Others
Ownership Private
Assessment Amount $133
Energy Description Natural Gas
Acceptable Financing FHA
Listing Terms FHA
Financing Cash,Conventional,FHA,VA
Read Less

Provided through IDX via MiRealSource. Courtesy of MiRealSource Shareholder. Copyright MiRealSource.
Bought with EXP Realty LLC
GET MORE INFORMATION





