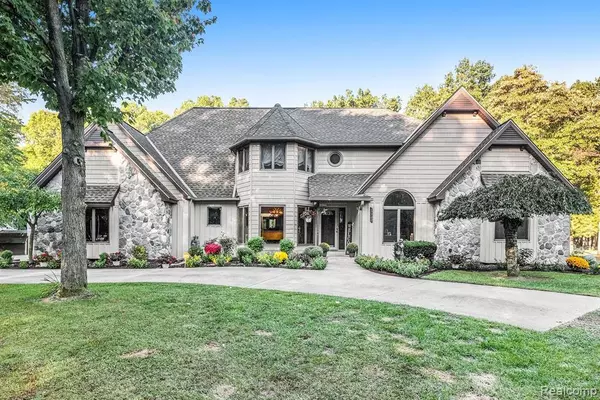For more information regarding the value of a property, please contact us for a free consultation.
17700 Odyssey Drive Belleville, MI 48111 9152
Want to know what your home might be worth? Contact us for a FREE valuation!

Our team is ready to help you sell your home for the highest possible price ASAP
Key Details
Sold Price $465,600
Property Type Single Family Home
Sub Type Single Family
Listing Status Sold
Purchase Type For Sale
Square Footage 3,053 sqft
Price per Sqft $152
MLS Listing ID 60155688
Sold Date 11/28/22
Style 2 Story
Bedrooms 3
Full Baths 2
Half Baths 1
Abv Grd Liv Area 3,053
Year Built 1990
Annual Tax Amount $5,757
Lot Size 1.380 Acres
Acres 1.38
Lot Dimensions 201 x 300 x 200 x 301
Property Description
This beautiful home is nestled on 1.38 private acres with 3 bedrooms and 2.5 full bathrooms. This is the perfect country home to entertain family and friends with numerous living spaces and a comfortable floor plan. Designer kitchen has custom cabinetry, island, butler pantry area, stainless appliances, quartz surfaces, coffee bar with direct water line, and a large breakfast nook. Main floor primary bedroom and updated full bath. Large living room features solar tubes for tons of natural daylight. Spacious bedrooms and ample closet space. Custom main floor laundry and mudroom area. Expansive decking and screen porch overlook the landscaped grounds and offer privacy and serene nature views. Large heated 3 car garage with an additional heated room for office space. This home has everything you are looking for in a perfect location. Meticulously maintained! Solar system to provide electrical power with battery back up. Whole house generator. Whole home water filtration system. NUMEROUS 2019 UPDATES! HOME FEATURES LIST. Schedule your private showing!
Location
State MI
County Wayne
Area Sumpter Twp (82151)
Interior
Interior Features Cable/Internet Avail.
Hot Water Gas
Heating Baseboard, Hot Water
Cooling Attic Fan, Ceiling Fan(s), Central A/C
Fireplaces Type Gas Fireplace, Grt Rm Fireplace
Appliance Dishwasher, Disposal, Dryer, Range/Oven, Refrigerator, Washer
Exterior
Parking Features Attached Garage, Heated Garage
Garage Spaces 3.0
Garage Yes
Building
Story 2 Story
Foundation Crawl
Water Public Water
Architectural Style Contemporary
Structure Type Stone,Vinyl Siding
Schools
School District Van Buren Isd
Others
Ownership Private
Energy Description Natural Gas
Acceptable Financing Cash
Listing Terms Cash
Financing Cash,Conventional,FHA,VA
Read Less

Provided through IDX via MiRealSource. Courtesy of MiRealSource Shareholder. Copyright MiRealSource.
Bought with Realty Experts, LLC




