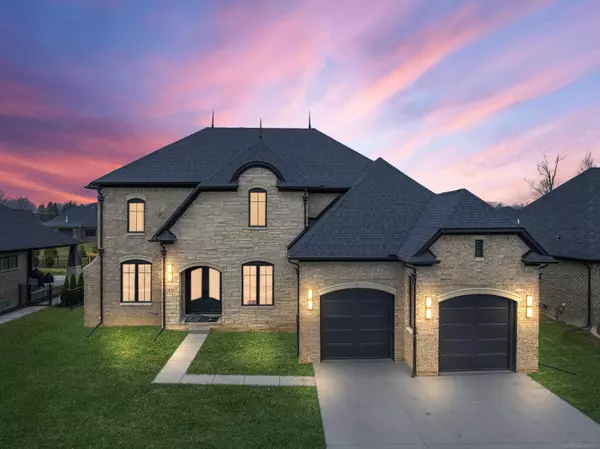For more information regarding the value of a property, please contact us for a free consultation.
14151 Kings Park Court Shelby Twp, MI 48315
Want to know what your home might be worth? Contact us for a FREE valuation!

Our team is ready to help you sell your home for the highest possible price ASAP
Key Details
Sold Price $1,150,000
Property Type Single Family Home
Sub Type Single Family
Listing Status Sold
Purchase Type For Sale
Square Footage 4,026 sqft
Price per Sqft $285
Subdivision Royal Park Estates
MLS Listing ID 50039137
Sold Date 12/06/22
Style 2 Story
Bedrooms 4
Full Baths 3
Half Baths 1
Abv Grd Liv Area 4,026
Year Built 2021
Annual Tax Amount $294
Lot Size 0.280 Acres
Acres 0.28
Lot Dimensions 80 x 150
Property Sub-Type Single Family
Property Description
Home pictured is not Actual Home. Christenbury Colonial by Lassale Homes w/3.5 car garage on deep lot backing to subdivision Beautification space. This home features classic architecture fused w/modern design. Stately stone/brick exterior is well balanced w/arched windows, elegant gables & attractive box out window. Magnificent open foyer welcomes you home. LG Study w/barn doors-perfect for home office. Dining seated off Foyer with elegant trim details. GRT RM w/stone FP & wall of windows & 2 story ceiling height! LG Nook & Kit w/island offer centralized, inviting atmosphere. Enjoy quiet evenings on covered brick/stone back porch. Privacy is prioritized upstairs w/luxe Master w/pan ceiling/stained beams. Private bath, free standing tub, spa like shower & enclosed toilet. Added convenience INCs entry level powder RM, Mud RM & 2nd-level features a spacious Stairway, Laundry RM & Princess Suite w/full Bath. Appliances not included. Purchaser pays transfer tax & seller/owner title fees
Location
State MI
County Macomb
Area Shelby Twp (50007)
Zoning Residential
Rooms
Basement Egress/Daylight Windows, Full, Poured, Sump Pump, Unfinished
Interior
Interior Features 9 ft + Ceilings, Cathedral/Vaulted Ceiling, Hardwood Floors, Walk-In Closet
Hot Water Gas
Heating Forced Air, Zoned Heating
Cooling Central A/C
Fireplaces Type Gas Fireplace, Grt Rm Fireplace
Appliance Bar-Refrigerator, Dishwasher, Disposal, Dryer, Microwave, Range/Oven, Refrigerator, Washer
Exterior
Parking Features Attached Garage, Direct Access
Garage Spaces 3.5
Garage Description 26 x 34
Garage Yes
Building
Story 2 Story
Foundation Basement
Water Public Water
Architectural Style Colonial, Contemporary, Craftsman
Structure Type Brick,Wood
Schools
Middle Schools Malow Jounior High
High Schools Eisenhower High School
School District Utica Community Schools
Others
Ownership Private
SqFt Source Estimated
Energy Description Natural Gas
Acceptable Financing Conventional
Listing Terms Conventional
Financing Conventional Blend
Pets Allowed Number Limit
Read Less

Provided through IDX via MiRealSource. Courtesy of MiRealSource Shareholder. Copyright MiRealSource.
Bought with Vanguard Realty Group LLC




