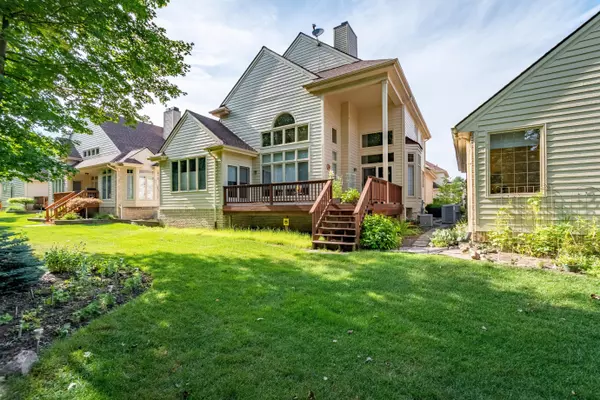For more information regarding the value of a property, please contact us for a free consultation.
38133 S VISTA Drive Livonia, MI 48152 1068
Want to know what your home might be worth? Contact us for a FREE valuation!

Our team is ready to help you sell your home for the highest possible price ASAP
Key Details
Sold Price $355,000
Property Type Condo
Sub Type Condominium
Listing Status Sold
Purchase Type For Sale
Square Footage 2,165 sqft
Price per Sqft $163
Subdivision Wayne County Condo Sub Plan No 295
MLS Listing ID 60176090
Sold Date 10/03/22
Style 1 1/2 Story
Bedrooms 2
Full Baths 2
Half Baths 1
Abv Grd Liv Area 2,165
Year Built 1992
Annual Tax Amount $4,911
Property Description
Welcome to this stunning, 2 bedroom, 2 ½ bath, cape cod, detached condo in highly sought after Villas of Livonia with award winning schools, professional landscaping providing incredible curb appeal and backs to woods for an amazing view and added privacy. 2-story entry to the formal dining room, flowing effortlessly to the kitchen featuring granite countertops, decorative tile backsplash, pantry with pull out shelves, peninsula with seating and breakfast nook with bay window and sliding door to partially covered back cedar deck. Living room with gas fireplace and wall of windows allowing ample natural light. Main floor master boasts his/hers closets, 1 is walk-in and 1 with bifold doors, sliding door to deck and ensuite with a jetted soaking tub, 2 sinks and shower. Office with French door entry and bay window, ½ bath and laundry room with full closet round out the main floor. Upstairs loft/sitting area overlooking the living room, bedroom with wall of double door closets, full bath with tub/shower and hall linen closet. Partially finished basement has a rec room with built in desk workstations and pool table with ping pong top, plumbed for bathroom and lots of storage. New water heater ‘19, new windows (kitchen, family room, living room and master) ‘18, new sliding doors ‘18, new blinds master ‘18, new furnace ‘14. Electric sump pump with backup replaced within 5-8 years. Monitored security system, transferable. Close to I-96, I-275 and M-5 for an easy commute. Great location near parks, schools, dining, shopping and much more. Schedule your private show to see all that this home has to offer.
Location
State MI
County Wayne
Area Livonia (82021)
Rooms
Basement Partially Finished
Interior
Interior Features Cable/Internet Avail., Spa/Jetted Tub
Hot Water Gas
Heating Forced Air
Cooling Ceiling Fan(s), Central A/C
Fireplaces Type Gas Fireplace, LivRoom Fireplace
Appliance Dishwasher, Disposal, Dryer, Microwave, Range/Oven, Refrigerator, Washer
Exterior
Parking Features Attached Garage, Electric in Garage, Gar Door Opener, Side Loading Garage, Direct Access
Garage Spaces 2.0
Garage Yes
Building
Story 1 1/2 Story
Foundation Basement
Water Public Water
Architectural Style Cape Cod
Structure Type Brick,Cedar
Schools
School District Livonia Public Schools
Others
HOA Fee Include Maintenance Grounds
Ownership Private
Energy Description Natural Gas
Acceptable Financing Conventional
Listing Terms Conventional
Financing Cash,Conventional,FHA
Pets Allowed Number Limit, Size Limit
Read Less

Provided through IDX via MiRealSource. Courtesy of MiRealSource Shareholder. Copyright MiRealSource.
Bought with EXP Realty LLC




