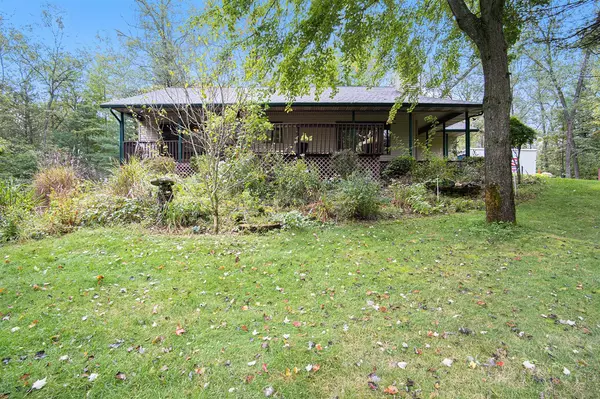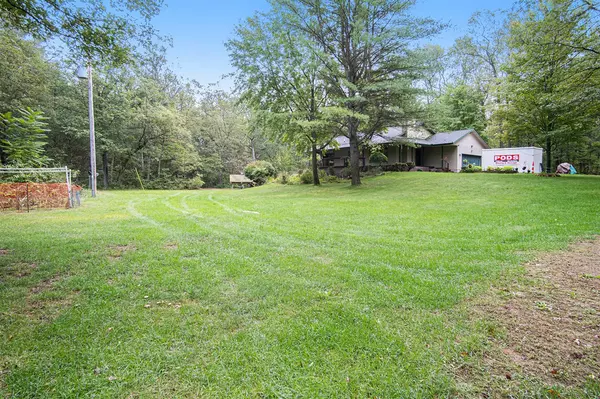For more information regarding the value of a property, please contact us for a free consultation.
3635 S Sweet Lake Drive Twin Lake, MI 49457
Want to know what your home might be worth? Contact us for a FREE valuation!

Our team is ready to help you sell your home for the highest possible price ASAP
Key Details
Sold Price $280,000
Property Type Single Family Home
Sub Type Single Family
Listing Status Sold
Purchase Type For Sale
Square Footage 1,528 sqft
Price per Sqft $183
MLS Listing ID 70284472
Sold Date 12/08/22
Style 1 Story
Bedrooms 3
Full Baths 2
Half Baths 1
Abv Grd Liv Area 1,528
Year Built 1998
Annual Tax Amount $2,366
Tax Year 2021
Lot Size 10.020 Acres
Acres 10.02
Lot Dimensions 330x1320
Property Description
Are you looking for privacy and space to spread out? This beautiful ranch home sitting on 10 acres is just for you! Enjoy your early mornings or evenings on the large wrap around (covered) porch watching the wild life. On the main level you will find 2 bedrooms along with conveniently located laundry. A large, open kitchen, dining and family room space and a formal living room with a wood burning fire place. Newer refrigerator and dishwasher. In the lower (walk out) level you will find another large bedroom, family/rec room and half bath (plumbed and ready to add a shower at your convenience). The home is primarily heated with 2 pellet stoves, one on each level, but if you prefer forced air heat you have that option too.
Location
State MI
County Muskegon
Area Cedar Creek Twp (61003)
Rooms
Basement Walk Out
Interior
Hot Water Propane Hot Water
Heating Forced Air
Cooling Ceiling Fan(s)
Fireplaces Type LivRoom Fireplace, Wood Stove
Appliance Dishwasher, Dryer, Microwave, Range/Oven, Refrigerator, Washer
Exterior
Parking Features Attached Garage, Gar Door Opener
Garage Spaces 2.0
Garage Yes
Building
Story 1 Story
Architectural Style Ranch
Structure Type Vinyl Siding
Schools
School District Reeths Puffer Schools
Others
SqFt Source Public Records
Energy Description LP/Propane Gas
Acceptable Financing Cash
Listing Terms Cash
Financing Cash,Conventional,FHA,VA
Read Less

Provided through IDX via MiRealSource. Courtesy of MiRealSource Shareholder. Copyright MiRealSource.
Bought with Real Estate West




