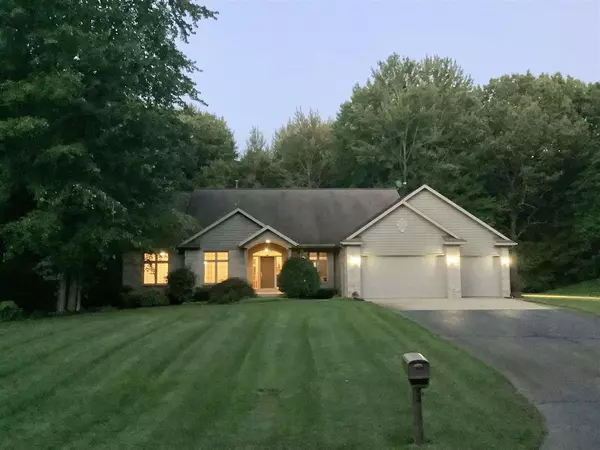For more information regarding the value of a property, please contact us for a free consultation.
4073 Sandy Ridge Drive Dorr, MI 49323-9448
Want to know what your home might be worth? Contact us for a FREE valuation!

Our team is ready to help you sell your home for the highest possible price ASAP
Key Details
Sold Price $452,000
Property Type Single Family Home
Sub Type Single Family
Listing Status Sold
Purchase Type For Sale
Square Footage 2,040 sqft
Price per Sqft $221
MLS Listing ID 70226905
Sold Date 10/13/21
Style 1 Story
Bedrooms 4
Full Baths 3
Half Baths 1
Abv Grd Liv Area 2,040
Year Built 1995
Annual Tax Amount $4,097
Tax Year 2020
Lot Size 2.010 Acres
Acres 2.01
Lot Dimensions 111' 73' 139' 214' 324' 2
Property Description
ALL OFFERS DUE BY 5:00PM SAT. 4th. One Owner-4 beds 31/2 bathsSandy Ridge Estate home is on a 2acre wooded lot. Main level laundry main Master bedroom & bath with a whirlpool tub.New Stainless LG Kitch. appl. & new carpet/pad. Basement has 1 bedroom and a full bath with a full kitchen & bar top seating. Basement has a gas fireplace with a walkout and is completely finished living space with storage/mechanical room that has built-in shelving. Open Livingroom with gas fireplace. Kitchen has outlets above cabinets with built in lighting down the stairs tp the basement. Central Air & Vacuum throughout entire home. 3car Garage with large service door.Beautiful lawn with plenty of room to expand. Underground Sprinkling.All appliances stay-HOA $500 yr. Buyer/Buyers/agent to verify all
Location
State MI
County Allegan
Area Dorr Twp (03005)
Interior
Interior Features Cable/Internet Avail., Ceramic Floors, Hardwood Floors, Spa/Jetted Tub, Wet Bar/Bar
Hot Water Gas
Heating Forced Air, Humidifier
Cooling Ceiling Fan(s)
Fireplaces Type Gas Fireplace, LivRoom Fireplace
Appliance Central Vacuum, Dishwasher, Dryer, Humidifier, Microwave, Range/Oven, Refrigerator, Washer, Water Softener - Owned
Exterior
Parking Features Attached Garage, Gar Door Opener
Garage Spaces 3.0
Garage Yes
Building
Story 1 Story
Architectural Style Traditional
Structure Type Brick,Stone,Vinyl Siding,Wood
Schools
School District Hopkins Public Schools
Others
HOA Fee Include Snow Removal,Trash Removal
Energy Description Natural Gas
Acceptable Financing Conventional
Listing Terms Conventional
Financing Cash,Conventional,VA
Read Less

Provided through IDX via MiRealSource. Courtesy of MiRealSource Shareholder. Copyright MiRealSource.
Bought with Keller Williams Realty Rivertown




