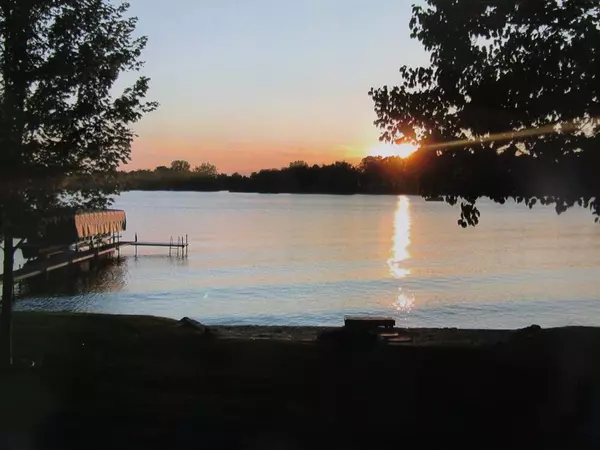For more information regarding the value of a property, please contact us for a free consultation.
7655 W Royal Road Canadian Lakes, MI 49346
Want to know what your home might be worth? Contact us for a FREE valuation!

Our team is ready to help you sell your home for the highest possible price ASAP
Key Details
Sold Price $595,000
Property Type Single Family Home
Sub Type Single Family
Listing Status Sold
Purchase Type For Sale
Square Footage 1,878 sqft
Price per Sqft $316
MLS Listing ID 70250452
Sold Date 05/02/22
Style 2 Story
Bedrooms 3
Full Baths 3
Abv Grd Liv Area 1,878
Year Built 1977
Annual Tax Amount $5,317
Tax Year 2020
Lot Size 0.270 Acres
Acres 0.27
Lot Dimensions 50 x 175 x 80 x 158
Property Description
Prime location waterfront home on all-sport West Canadian Lake. This premier location gives you a sunset view across the lake. Spectacular 3-bedroom, 3-bath home with large bedroom spaces and walk-in closets. Primary main-floor bedroom with en-suite bath. Home also has a wonderful year-round sunroom and a large office. New stainless appliances in the kitchen and a pantry closet. New wood flooring in main living areas. Upper bedrooms are very large and spill out to a large loft area. New landscaping with waterfall/pond all adds to the appeal of this great home. Beautiful wrap-around covered porch to enjoy the outside views. Two car detached garage with plenty of storage space and an attic. Dock included in sale. Home remodel year 2000. The waterfront home you have been waiting for!
Location
State MI
County Mecosta
Area Morton Twp (54014)
Zoning Residential
Interior
Interior Features Cable/Internet Avail., Ceramic Floors, Hardwood Floors, Security System
Hot Water Gas
Heating Forced Air
Cooling Ceiling Fan(s)
Fireplaces Type LivRoom Fireplace
Appliance Dishwasher, Dryer, Microwave, Range/Oven, Refrigerator, Washer, Water Softener - Owned
Exterior
Parking Features Detached Garage, Gar Door Opener
Garage Spaces 2.0
Amenities Available Club House, Exercise/Facility Room, Playground, Security
Garage Yes
Building
Story 2 Story
Foundation Crawl
Architectural Style Chalet
Structure Type Vinyl Siding
Schools
School District Chippewa Hills School District
Others
HOA Fee Include Snow Removal
SqFt Source Public Records
Energy Description Natural Gas
Acceptable Financing Cash
Listing Terms Cash
Financing Cash,Conventional,FHA,VA
Read Less

Provided through IDX via MiRealSource. Courtesy of MiRealSource Shareholder. Copyright MiRealSource.
Bought with EXIT REALTY HOME PARTNERS




