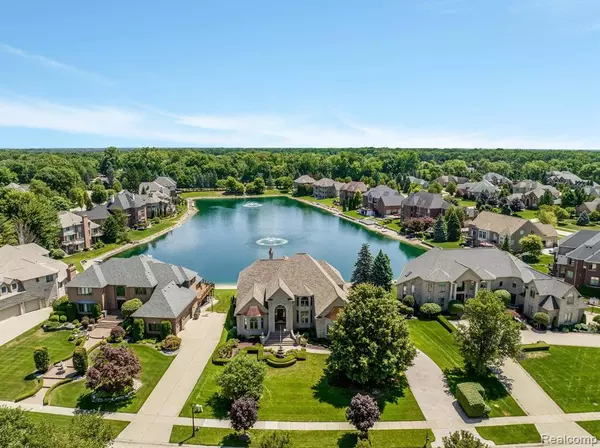For more information regarding the value of a property, please contact us for a free consultation.
54516 QUEENSBOROUGH Drive Shelby Twp, MI 48315 1175
Want to know what your home might be worth? Contact us for a FREE valuation!

Our team is ready to help you sell your home for the highest possible price ASAP
Key Details
Sold Price $930,000
Property Type Single Family Home
Sub Type Single Family
Listing Status Sold
Purchase Type For Sale
Square Footage 5,080 sqft
Price per Sqft $183
Subdivision Lake In The Woods
MLS Listing ID 60119679
Sold Date 12/20/22
Style 2 Story
Bedrooms 4
Full Baths 5
Half Baths 1
Abv Grd Liv Area 5,080
Year Built 1998
Annual Tax Amount $9,742
Lot Size 0.420 Acres
Acres 0.42
Lot Dimensions 125x179x86x182
Property Description
Stunning lake views from this stately Lake In The Woods home w/walkout LL set on the best lot in the sub. Double story marble foyer boasts a sweeping staircase w/bridge overlooking a great room w/FP and triple arched windows capturing views of the lake and yard. Vaulted library w/bay window and hardwood floors off the foyer. Bayed dining rm has butler's pantry off island kitchen complete w/granite, hardwoods, walk-in pantry, snack bar, and BF rm w/sliders to the upper terrace. 1st-floor primary suite w/private bath and WIC has tray ceilings and displays lake views. The upper level offers 3 bedrooms all w/WICs and 2 full baths. Amazing walkout LL w/2nd full kitchen, SS prof appliances, granite tops and backsplash, huge walk-in pantry, plus 6-stool wet bar w/wine cooler and built-in shelving. Family room w/two-sided FP and living rm/theater rm. Two sliders take you to the lakeside patio w/built-in Viking grill. Other LL features include a full bath w/steam shower, exercise rm, billiard rm, craft room, workshop, and cedar closet.
Location
State MI
County Macomb
Area Shelby Twp (50007)
Rooms
Basement Finished, Walk Out
Interior
Interior Features Spa/Jetted Tub, Wet Bar/Bar
Hot Water Gas
Heating Forced Air, Zoned Heating
Cooling Ceiling Fan(s), Central A/C
Fireplaces Type Basement Fireplace, FamRoom Fireplace, Gas Fireplace, Grt Rm Fireplace, LivRoom Fireplace
Appliance Dishwasher, Disposal, Dryer, Microwave, Range/Oven, Refrigerator, Trash Compactor, Washer
Exterior
Parking Features Attached Garage, Electric in Garage, Gar Door Opener, Side Loading Garage
Garage Spaces 3.5
Garage Description 36x24
Garage Yes
Building
Story 2 Story
Foundation Basement
Water Public Water
Architectural Style Colonial
Structure Type Brick,Cedar
Schools
School District Utica Community Schools
Others
Ownership Private
Assessment Amount $256
Energy Description Natural Gas
Acceptable Financing Cash
Listing Terms Cash
Financing Cash,Conventional
Read Less

Provided through IDX via MiRealSource. Courtesy of MiRealSource Shareholder. Copyright MiRealSource.
Bought with Realty Solutions of Michigan Inc




