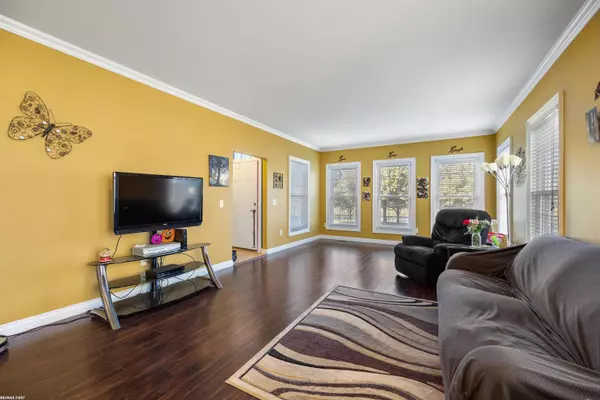For more information regarding the value of a property, please contact us for a free consultation.
42836 Park Cresent Dr. Sterling Heights, MI 48313
Want to know what your home might be worth? Contact us for a FREE valuation!

Our team is ready to help you sell your home for the highest possible price ASAP
Key Details
Sold Price $289,900
Property Type Condo
Sub Type Condominium
Listing Status Sold
Purchase Type For Sale
Square Footage 2,033 sqft
Price per Sqft $142
Subdivision Stratford Village Regents #690
MLS Listing ID 50093114
Sold Date 12/22/22
Style 1 1/2 Story
Bedrooms 3
Full Baths 2
Half Baths 1
Abv Grd Liv Area 2,033
Year Built 2000
Annual Tax Amount $4,156
Property Description
Spacious 3 bedroom split level condo in the desirable Stratford Village Regents! Wide open great room with tons of natural sunlight and beautiful wide plank flooring. Crown molding throughout. Bright and airy kitchen featuring vaulted ceilings, sky lights, and pantry for additional storage. All appliances stay. Large primary bedroom on main floor with private full bathroom and walk-in closet. Convenient first floor laundry with utility sink. Loft area upstairs, ideal for office space for those working from home or a kids play area! 2 spacious bedrooms upstairs, both with walk-in closets and access to upper balcony with lovely views of the pond. Full basement with built-in shelving for ample storage space and is already prepped and plumbed for a full bathroom - your blank canvas to add your own finishing touches! Private backyard with covered patio with scenic view, the perfect spot to enjoy your morning coffee. 2 car attached garage with built-in cabinets and additional shelving. 1 year home warranty included.
Location
State MI
County Macomb
Area Sterling Heights (50012)
Zoning Residential
Rooms
Basement Partially Finished, Poured
Interior
Interior Features Cathedral/Vaulted Ceiling, Walk-In Closet, Skylights
Hot Water Gas
Heating Forced Air
Cooling Ceiling Fan(s), Central A/C
Appliance Dishwasher, Dryer, Humidifier, Microwave, Range/Oven, Refrigerator, Washer
Exterior
Parking Features Attached Garage, Electric in Garage, Gar Door Opener
Garage Spaces 2.0
Amenities Available Grounds Maintenance, Street Lights
Garage Yes
Building
Story 1 1/2 Story
Foundation Basement
Water Public Water
Architectural Style Contemporary, Split Level
Structure Type Brick
Schools
School District Utica Community Schools
Others
HOA Fee Include Maintenance Grounds,Snow Removal,Water,Maintenance Structure
Ownership Private
SqFt Source Public Records
Energy Description Natural Gas
Acceptable Financing FHA
Listing Terms FHA
Financing Cash,Conventional
Pets Allowed Number Limit, Size Limit
Read Less

Provided through IDX via MiRealSource. Courtesy of MiRealSource Shareholder. Copyright MiRealSource.
Bought with EXP Realty LLC




