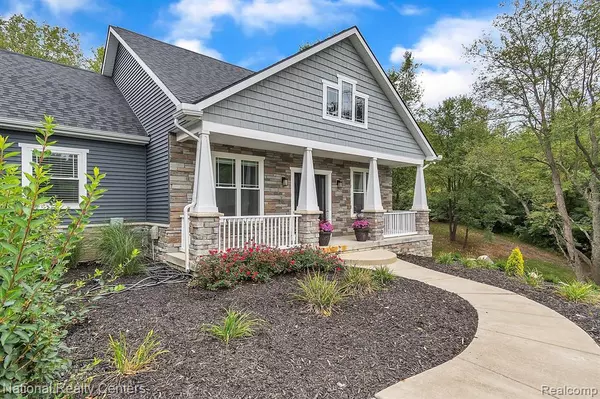For more information regarding the value of a property, please contact us for a free consultation.
3463 Sheffield Drive Howell, MI 48855 6768
Want to know what your home might be worth? Contact us for a FREE valuation!

Our team is ready to help you sell your home for the highest possible price ASAP
Key Details
Sold Price $660,000
Property Type Single Family Home
Sub Type Single Family
Listing Status Sold
Purchase Type For Sale
Square Footage 2,997 sqft
Price per Sqft $220
Subdivision Wellington Hills Site Condo
MLS Listing ID 60150024
Sold Date 11/21/22
Style 1 1/2 Story
Bedrooms 4
Full Baths 3
Half Baths 1
Abv Grd Liv Area 2,997
Year Built 2014
Annual Tax Amount $4,275
Lot Size 1.170 Acres
Acres 1.17
Lot Dimensions Irregular
Property Description
Stunning craftsman one and a half story home in desirable Wellington Hills - one of Howell’s rare, gated communities. This home features 4 bedrooms, 3.1 baths, flex room, bonus room, library, and an unfinished walkout basement with private entrance. The recently finished upper level serves as a studio apartment or second master suite with flex room, office and wet bar. The main level includes a beautiful custom kitchen with lighted cabinets, dual ovens, gas cooktop and walk-in pantry. Countless upgrades throughout including hardwood floors and extended 3 car garage. The basement has over 2,000 sq. ft. of ready-to-finish living space. Prepped for a bathroom, it has dual sumps, an Aqua Floor System and Lifetime Guarantee Waterproofing, which is transferrable to new owner. Situated at the back of the sub on a cul de sac, you’ll enjoy privacy surrounded by trees and wildlife - all just minutes from freeways, shopping and restaurants in nearby Howell, Hartland or Brighton. Additional 260 sq.ft bonus room added to the 2737 total sq. ft on public record. All room measurements approximate.
Location
State MI
County Livingston
Area Oceola Twp (47013)
Rooms
Basement Walk Out, Unfinished
Interior
Hot Water Gas
Heating Forced Air
Cooling Central A/C
Fireplaces Type Gas Fireplace
Appliance Dishwasher, Disposal, Dryer, Microwave, Range/Oven, Refrigerator
Exterior
Garage Attached Garage
Garage Spaces 3.0
Garage Description 30 x 24
Waterfront No
Garage Yes
Building
Story 1 1/2 Story
Foundation Basement
Water Private Well
Architectural Style Cape Cod
Structure Type Brick,Cedar,Stone
Schools
School District Howell Public Schools
Others
HOA Fee Include Snow Removal
Ownership Private
Assessment Amount $2
Energy Description Natural Gas
Acceptable Financing Cash
Listing Terms Cash
Financing Cash,Conventional
Read Less

Provided through IDX via MiRealSource. Courtesy of MiRealSource Shareholder. Copyright MiRealSource.
Bought with Griffith Realty
GET MORE INFORMATION





