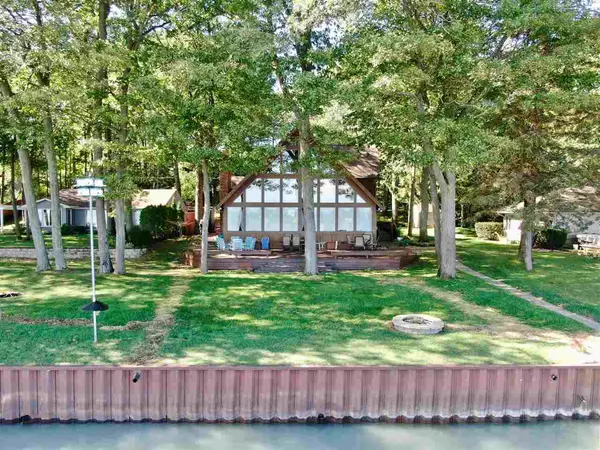For more information regarding the value of a property, please contact us for a free consultation.
173 S Huron Au Gres, MI 48703
Want to know what your home might be worth? Contact us for a FREE valuation!

Our team is ready to help you sell your home for the highest possible price ASAP
Key Details
Sold Price $639,900
Property Type Single Family Home
Sub Type Single Family
Listing Status Sold
Purchase Type For Sale
Square Footage 2,742 sqft
Price per Sqft $233
Subdivision Birchwood Shores
MLS Listing ID 1210284
Sold Date 01/31/22
Style 2 Story
Bedrooms 4
Full Baths 2
Abv Grd Liv Area 2,742
Year Built 1990
Annual Tax Amount $11,721
Lot Size 0.490 Acres
Acres 0.49
Lot Dimensions 70 x 307
Property Description
The minute you step into this spectacular A-frame home, Lake Huron & Charity Island greet you through the living room's massive floor-to-ceiling tinted windows. Whether you're along the shoreline w/ steel seawall, the 20x50 Lake-side deck, LR/dining/kitchen or loft areas, your ultimate lakefront living experience comes to life. The massive split stone fireplace & cathedral wood ceiling highlight the LR, which then flows into the one-step elevated dining area w/wet bar and kitchen. Newer appliances, Corian countertops & tile floor. The open split stairway takes you to the master suite w/loft overlooking the Lake, large bedroom, lots of storage space, & beautifully tiled bath w/2-person Jacuzzi tub. Two bedrooms & washer/dryer are on the main floor. The totally renovated finished lower level has family room, kitchenette, a bedroom & 3/4 bath. New furnace in 2017, double sump pump system, city water, natural gas, and central air! Tucked off the highway on a deep, wooded lot gently sloping to the Lake, this home has a sensible blend of lakefront beauty, functionality & "up north" character.
Location
State MI
County Arenac
Area Sims Twp (06009)
Zoning Residential
Rooms
Basement Block, Full, Outside Entrance, Partially Finished, Interior Access
Interior
Interior Features Cathedral/Vaulted Ceiling, Spa/Jetted Tub, Window Treatment(s)
Hot Water Gas
Heating Forced Air
Cooling Ceiling Fan(s), Exhaust Fan
Appliance Dishwasher, Disposal, Dryer, Freezer, Microwave, Range/Oven, Refrigerator, Washer
Exterior
Parking Features Attached Garage, Gar Door Opener
Garage Spaces 2.0
Garage Description 24 x 30
Garage Yes
Building
Story 2 Story
Water Public Water
Structure Type Wood
Schools
Elementary Schools Augres-Sims Elementary School
Middle Schools Augres-Sims Middle/High School
High Schools Augres-Sims Middle/High School
School District Au Gres Sims School District
Others
Ownership Private
Energy Description Natural Gas
Acceptable Financing Conventional
Listing Terms Conventional
Financing Cash,Conventional
Read Less

Provided through IDX via MiRealSource. Courtesy of MiRealSource Shareholder. Copyright MiRealSource.
Bought with ARENAC REALTY CO., PETE STANLEY & ASSOCIATES




