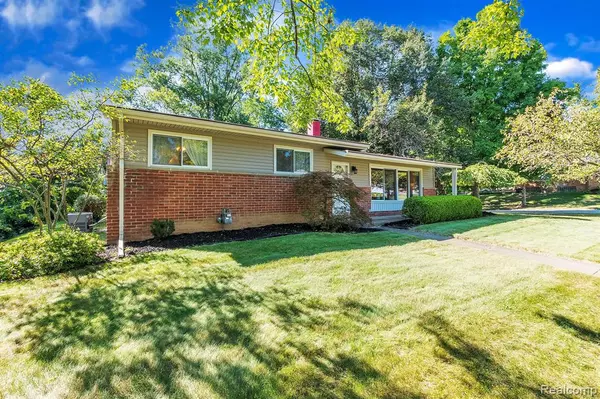For more information regarding the value of a property, please contact us for a free consultation.
1024 BYRON Drive Milford, MI 48381 2818
Want to know what your home might be worth? Contact us for a FREE valuation!

Our team is ready to help you sell your home for the highest possible price ASAP
Key Details
Sold Price $290,000
Property Type Single Family Home
Sub Type Single Family
Listing Status Sold
Purchase Type For Sale
Square Footage 1,882 sqft
Price per Sqft $154
Subdivision Amndp Of Kensington Hills Sub No 1
MLS Listing ID 60136552
Sold Date 12/29/22
Style 1 Story
Bedrooms 4
Full Baths 2
Half Baths 1
Abv Grd Liv Area 1,882
Year Built 1960
Annual Tax Amount $3,213
Lot Size 0.280 Acres
Acres 0.28
Lot Dimensions 80.00 x 150.00
Property Description
Welcome home! This spacious ranch style home is located on a premium corner lot within walking distance of desirable downtown Milford. Boasting 4 bedrooms and 2.5 baths, this is a very rare find! The open concept floor plan is perfect for entertaining and provides a large second living area. Cozy up by your wood burning stove this winter and relax out on the side porch during the summer months. The home is impeccably maintained and cared for by the original owners. Additional bonus room has the potential to be turned into an upstairs laundry but was originally used as a sewing room. Act fast, this home has so much to offer! Schedule your private showing today.
Location
State MI
County Oakland
Area Milford (63270)
Rooms
Basement Unfinished
Interior
Hot Water Gas
Heating Forced Air
Cooling Ceiling Fan(s), Central A/C
Fireplaces Type FamRoom Fireplace, Wood Stove
Appliance Dishwasher, Dryer, Freezer, Range/Oven, Refrigerator, Washer
Exterior
Garage Attached Garage
Garage Spaces 2.0
Waterfront No
Garage Yes
Building
Story 1 Story
Foundation Basement, Crawl, Slab
Water Public Water
Architectural Style Ranch
Structure Type Brick,Vinyl Siding
Schools
School District Huron Valley Schools
Others
Ownership Private
Energy Description Natural Gas
Acceptable Financing Conventional
Listing Terms Conventional
Financing Cash,Conventional,FHA,VA
Read Less

Provided through IDX via MiRealSource. Courtesy of MiRealSource Shareholder. Copyright MiRealSource.
Bought with Keller Williams Advantage
GET MORE INFORMATION





