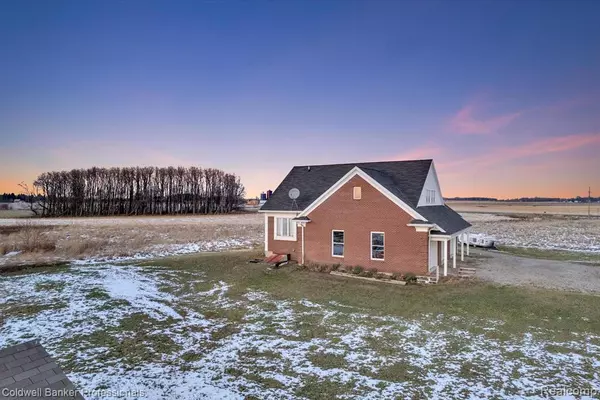For more information regarding the value of a property, please contact us for a free consultation.
8303 S Van Dyke Road Marlette, MI 48453 9160
Want to know what your home might be worth? Contact us for a FREE valuation!

Our team is ready to help you sell your home for the highest possible price ASAP
Key Details
Sold Price $162,500
Property Type Single Family Home
Sub Type Single Family
Listing Status Sold
Purchase Type For Sale
Square Footage 1,590 sqft
Price per Sqft $102
MLS Listing ID 60174956
Sold Date 12/30/22
Style 2 Story
Bedrooms 2
Full Baths 2
Abv Grd Liv Area 1,590
Year Built 2020
Annual Tax Amount $453
Lot Size 4.430 Acres
Acres 4.43
Lot Dimensions IRREGULAR
Property Description
** MULTIPLE OFFERS ** HIGHEST & BEST BY 5:00 PM ON SUNDAY 11/27 ** If you're looking for a home in the country that is liveable, but has the potential for expansion, then this is the home for you! This very efficient high tech home, with geothermal heating and deluxe features throughout, includes a gorgeous kitchen, 2 large bedrooms above the garage, a 2nd floor living room, 2 full baths, a laundry area in the basement, and a spiral staircase from the basement to the 2nd floor. Ceramic tiling, hardwood flooring, and an enhanced air purification system make it a great home for those with allergy sensitivities. The huge fully insulated 3.5 car garage, which includes wiring for an EV charger, is ideal for a mechanic or other handyman projects. Enjoy a very quiet setting, a nice garden shed, lots of room to grow and run, and a beautiful country view with gorgeous sunsets! Marlette, only a few minutes north, has much to offer, including a hospital and an airport. If you want to add to the home, you can use the 4,170 sq ft Georgian style home plan that is available, or customize the expansion with your own vision and plans. The north side is all set for the expansion with removable vinyl siding and corner bricks that are toothed. Lumber (excluding the trusses), doors, and windows for this Georgian style home are in storage and available for purchase if desired. The furniture lift on the 2nd floor is excluded from the sale and there is a permanent 100'x100' ingress egress easement on the neighbor's property for the driveway. Don't miss out on this opportunity! Schedule your showing now!
Location
State MI
County Lapeer
Area Burnside Twp (44006)
Rooms
Basement Partially Finished, Walk Out
Interior
Interior Features DSL Available
Hot Water Electric
Heating Heat Pump(s)
Cooling Central A/C, Heat Pump(s)
Appliance Disposal, Dryer, Microwave, Range/Oven
Exterior
Parking Features Attached Garage, Electric in Garage, Side Loading Garage, Direct Access
Garage Spaces 3.5
Garage Description 31x39
Garage Yes
Building
Story 2 Story
Foundation Basement
Water Private Well
Architectural Style Contemporary
Structure Type Brick,Vinyl Siding
Schools
School District Marlette Community Schools
Others
Ownership Private
Energy Description Geothermal
Acceptable Financing FHA
Listing Terms FHA
Financing Cash,Conventional,FHA,VA
Read Less

Provided through IDX via MiRealSource. Courtesy of MiRealSource Shareholder. Copyright MiRealSource.
Bought with Real Estate For A CAUSE




