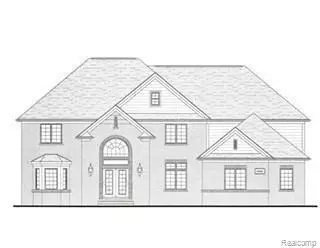For more information regarding the value of a property, please contact us for a free consultation.
4018 FORSTER Lane Shelby Twp, MI 48316 3858
Want to know what your home might be worth? Contact us for a FREE valuation!

Our team is ready to help you sell your home for the highest possible price ASAP
Key Details
Sold Price $819,900
Property Type Single Family Home
Sub Type Single Family
Listing Status Sold
Purchase Type For Sale
Square Footage 4,200 sqft
Price per Sqft $195
Subdivision Spring Lake # 03
MLS Listing ID 21579173
Sold Date 03/30/21
Style 2 Story
Bedrooms 4
Full Baths 3
Half Baths 1
Abv Grd Liv Area 4,200
Year Built 2019
Annual Tax Amount $492
Lot Size 0.300 Acres
Acres 0.3
Lot Dimensions 100 x 130 x 100 x 130
Property Description
Your dream home awaits on Clear Spring Lake! Garrett Homes is pleased to offer this 4200 sq ft 2 story plan (or even a 3500 sq ft Split-level) on one of the most spectacular home sites in this prestigious neighborhood! The 2-story, spacious Great Room boasts a wall of windows overlooking the lake and a stylish T-staircase provides not only beauty with black iron balusters but functionality too! Entertain and host guests in the elegant Living and Dining Rooms. The kitchen is furnished with LaFata cabinetry, granite, and a walk in pantry. Hardwood floors in foyer and kitchen/nook. 1st floor study is generous in size overlooking the lake and can easily provide a guest space if desired. Min 9’ first floor ceilings. A luxurious master suite with tray ceiling, fabulous attached bath with dual sinks, amazing shower and free standing tub. All this plus an enormous walk-in closet. This floor plan has it all and provides the new home owners with stunning style and design!
Location
State MI
County Macomb
Area Shelby Twp (50007)
Rooms
Basement Walk Out
Interior
Hot Water Gas
Heating Forced Air
Cooling Central A/C
Fireplaces Type Gas Fireplace, Grt Rm Fireplace
Appliance Dishwasher, Disposal, Microwave
Exterior
Garage Attached Garage, Electric in Garage
Garage Spaces 3.0
Waterfront Yes
Garage Yes
Building
Story 2 Story
Foundation Basement
Water Public Water
Architectural Style Colonial
Structure Type Brick,Vinyl Siding
Schools
School District Utica Community Schools
Others
Ownership Private
Energy Description Natural Gas
Acceptable Financing Conventional
Listing Terms Conventional
Financing Cash,Conventional
Read Less

Provided through IDX via MiRealSource. Courtesy of MiRealSource Shareholder. Copyright MiRealSource.
Bought with Ladds Inc
GET MORE INFORMATION





