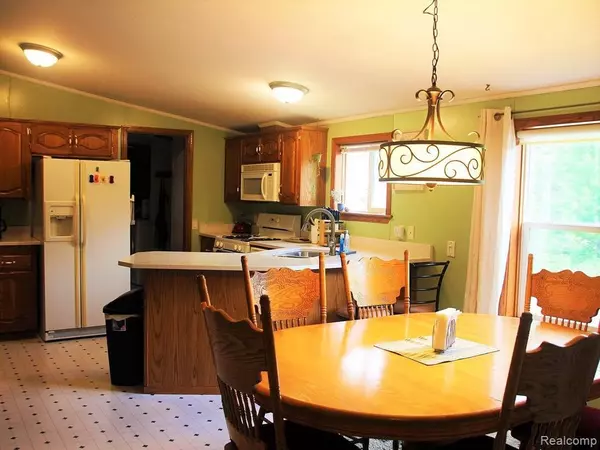For more information regarding the value of a property, please contact us for a free consultation.
5510 E GROVE ST Update, MI 49806-
Want to know what your home might be worth? Contact us for a FREE valuation!

Our team is ready to help you sell your home for the highest possible price ASAP
Key Details
Sold Price $174,500
Property Type Condo
Sub Type Residential
Listing Status Sold
Purchase Type For Sale
Square Footage 1,888 sqft
Price per Sqft $92
Subdivision Plat Of Au Train River Estates
MLS Listing ID 21654840
Sold Date 11/12/20
Style 1 Story
Bedrooms 3
Full Baths 2
Abv Grd Liv Area 1,888
Year Built 1999
Annual Tax Amount $3,074
Lot Size 2.000 Acres
Acres 2.0
Lot Dimensions 152 x 292 x 307 x 304
Property Description
Wow, 307 feet of AuTrain River frontage w/double lot on 2 acres! Meticulously maintained spacious 3 bdrm 2 bath, excellent condition & move in ready. Finished walkout basement to AuTrain River, privacy from neighbors, oversized 2 car garage. Mstr bdrm w/walk in closet, mstr bath & patio doors open to the deck overlooking the river. Open kitchen/dining area showcases a newer quartz countertop & all kitchen appliances included. Oversized recently stained deck overlooks the river w/room for patio furniture & a grill. High eff gas furnace w/central air. First floor laundry w/newer washer & gas dryer, family room w/gas fireplace in finished walkout w/2 doorwalls. 2x6 construction on outer walls provides great insulation. Large yard has loads of blueberries/blackberries. Cleared beach area w/fire pit-launch your kayak or canoe-the river will take you to Au Train Lake or Lake Superior. Seller will consider leaving the furnishings. Close to the snow mobile trails! Minutes from Pictured Rocks!
Location
State MI
County Alger
Area Au Train Twp (02002)
Rooms
Basement Block, Finished, Partially Finished, Walk Out
Interior
Interior Features Cable/Internet Avail., Sump Pump, Furnished
Hot Water Gas
Heating Forced Air
Cooling Ceiling Fan(s), Central A/C
Fireplaces Type FamRoom Fireplace, Gas Fireplace
Appliance Dishwasher, Dryer, Microwave, Range/Oven, Refrigerator, Washer
Exterior
Parking Features Detached Garage, Electric in Garage, Side Loading Garage
Garage Spaces 2.0
Garage Description 28x28
Garage Yes
Building
Story 1 Story
Foundation Basement
Water Private Well
Architectural Style Ranch
Structure Type Vinyl Siding
Schools
School District Autrain-Onota Public Schools
Others
Ownership Private
Energy Description Natural Gas
Acceptable Financing Cash
Listing Terms Cash
Financing Cash,Conventional
Read Less

Provided through IDX via MiRealSource. Courtesy of MiRealSource Shareholder. Copyright MiRealSource.
Bought with Non Realcomp Office




