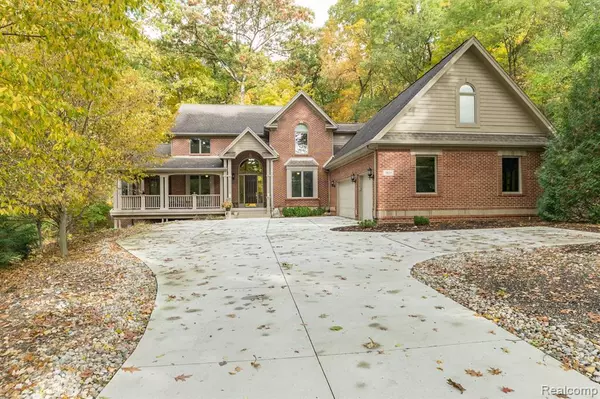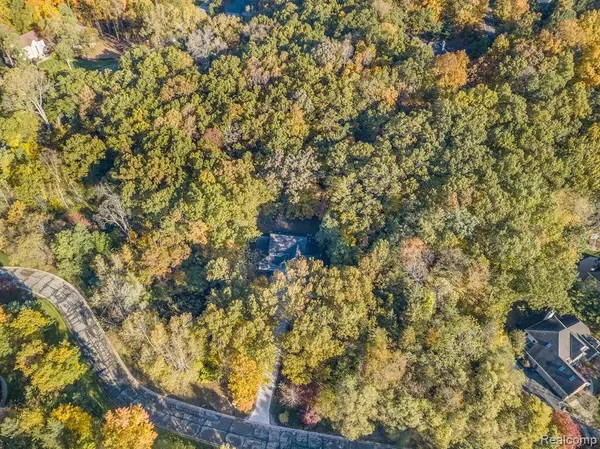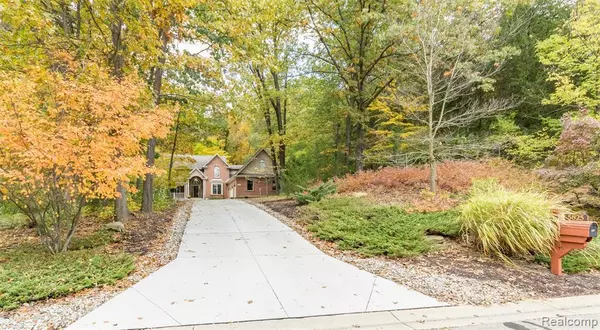For more information regarding the value of a property, please contact us for a free consultation.
5825 WINANS VIEW Pinckney, MI 48169 8470
Want to know what your home might be worth? Contact us for a FREE valuation!

Our team is ready to help you sell your home for the highest possible price ASAP
Key Details
Sold Price $496,500
Property Type Single Family Home
Sub Type Single Family
Listing Status Sold
Purchase Type For Sale
Square Footage 3,719 sqft
Price per Sqft $133
Subdivision Winans Woods Site Condo
MLS Listing ID 30783669
Sold Date 10/28/20
Style 1 1/2 Story
Bedrooms 3
Full Baths 2
Half Baths 2
Abv Grd Liv Area 3,719
Year Built 1999
Annual Tax Amount $5,113
Lot Size 0.780 Acres
Acres 0.78
Lot Dimensions 100x254x180x230
Property Description
July 29, 2020- Back On The Market...Frustration during Seller attempts to work with unreasonable Buyer brings this wonderful and loved home back on the market. Custom built for non smoking Sellers who have decided to downsize. One feels far away, living in this Winans Woods home, surrounded by trees and wildlife, yet it is only 5 miles to US-23. Although there is lots of space, this comfortable floor plan does not feel oversized. First floor bamboo master suite, spacious & updated kitchen, theater room, lower level walkout & expanded 3 car garage with “guy’s half bath†are features which make a difference. You will note the attention to detail and good maintenance. California closets, Peachtree windows, bamboo flooring are several of the upgrades & improvements. Please give 24 hr notice to schedule your appointment for Mother Nature’s next show. Licensed realtor must be physically present for all showings. No virtual showings. BATVAI.
Location
State MI
County Livingston
Area Hamburg Twp (47007)
Rooms
Basement Walk Out, Unfinished
Interior
Interior Features Cable/Internet Avail., DSL Available, Spa/Jetted Tub
Hot Water Gas
Heating Forced Air
Cooling Ceiling Fan(s), Central A/C
Fireplaces Type Gas Fireplace, Grt Rm Fireplace
Appliance Dishwasher, Disposal, Microwave, Range/Oven, Refrigerator
Exterior
Parking Features Attached Garage, Electric in Garage, Gar Door Opener, Direct Access
Garage Spaces 3.0
Garage Description 34x24
Garage Yes
Building
Story 1 1/2 Story
Foundation Basement
Water Private Well
Architectural Style Other
Structure Type Brick,Wood
Schools
School District Pinckney Community Schools
Others
Ownership Private
Energy Description Natural Gas
Acceptable Financing Conventional
Listing Terms Conventional
Financing Cash,Conventional
Read Less

Provided through IDX via MiRealSource. Courtesy of MiRealSource Shareholder. Copyright MiRealSource.
Bought with The Buckley Jolley R E Team
GET MORE INFORMATION





