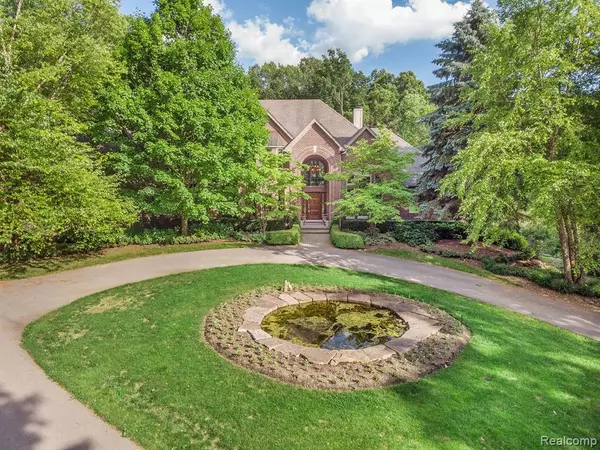For more information regarding the value of a property, please contact us for a free consultation.
8000 EAGLE RD Holly, MI 48442-
Want to know what your home might be worth? Contact us for a FREE valuation!

Our team is ready to help you sell your home for the highest possible price ASAP
Key Details
Sold Price $908,000
Property Type Single Family Home
Sub Type Single Family
Listing Status Sold
Purchase Type For Sale
Square Footage 4,500 sqft
Price per Sqft $201
MLS Listing ID 21629479
Sold Date 06/26/20
Style 2 Story
Bedrooms 4
Full Baths 5
Half Baths 2
Abv Grd Liv Area 4,500
Year Built 2003
Annual Tax Amount $7,842
Lot Size 30.000 Acres
Acres 30.0
Lot Dimensions 980X1323
Property Description
NESTLED IN 20 ACRES OF WOODS, THIS EXTRAORDINARY HOME HAS NEARLY 7,000 SQ. FT OF LUXURY LIVING. THE MAIN FLOOR OPENS INTO A GREAT ROOM WITH A FIREPLACE AND WINDOWS FROM FLOOR TO CEILING. A FORMAL DINING ROOM AND A LIBRARY FLANK THE ENTRY. A SPACIOUS KITCHEN GIVES WAY TO A FAMILY ROOM WITH A FIREPLACE AND A HUGE DECK. OFF THE GREAT ROOM IS THE MASTER SUITE WITH A VERY LARGE BATH, WALK-IN CLOSET AND A PRIVATE DECK. TWO 1/2 BATHS AND A LARGE LAUNDRY THAT OPEN TO A 4-CAR GARAGE COMPLETES THE 1ST LEVEL. THE 2ND LEVEL HAS 3 BEDROOMS EACH WITH ITS OWN FULL BATH AND WALK-IN CLOSET. THE LOWER LEVEL PROVIDES A FULL WET BAR, A 2ND FAMILY ROOM WITH FIREPLACE, A 5TH FULL BATH, A RECREATIONAL AREA AND A STORAGE AREA. AN ADDITIONAL 1 1/2 CAR GARAGE IS ACCESSED THROUGH THE LOWER LEVEL. RECENT ADDS INCLUDE A GEO-THERMAL FURNACE, AN AIR-TO-AIR HEAT EXCHANGE, A HOUSE GENERATOR AND A SOLAR ARRAY. FINALLY, A MODERN 6 STALL STABLE WITH BATHROOM AND HEAT, STORAGE AND A 60'X120' RIDING ARENA WITH A NEW ROOF.
Location
State MI
County Oakland
Area Rose Twp (63061)
Rooms
Basement Finished, Walk Out
Interior
Interior Features Cable/Internet Avail., Sump Pump, Wet Bar/Bar
Hot Water Electric, Geothermal
Heating Forced Air
Cooling Ceiling Fan(s), Central A/C
Fireplaces Type FamRoom Fireplace, Gas Fireplace, Grt Rm Fireplace
Appliance Central Vacuum, Dishwasher, Disposal, Dryer, Humidifier, Intercom, Microwave, Range/Oven, Refrigerator, Trash Compactor, Washer, Water Softener - Owned
Exterior
Parking Features Attached Garage, Basement Garage, Gar Door Opener, Heated Garage
Garage Spaces 4.0
Garage Description 22X38
Amenities Available Pets-Allowed
Farm Horse Barn
Garage Yes
Building
Story 2 Story
Foundation Basement
Water Private Well
Architectural Style Contemporary, Tudor
Structure Type Brick
Schools
School District Holly Area School District
Others
Ownership Private
Energy Description Geothermal
Acceptable Financing Land Contract
Listing Terms Land Contract
Financing Cash,Conventional,Rural Development
Read Less

Provided through IDX via MiRealSource. Courtesy of MiRealSource Shareholder. Copyright MiRealSource.
Bought with Unidentified Office




