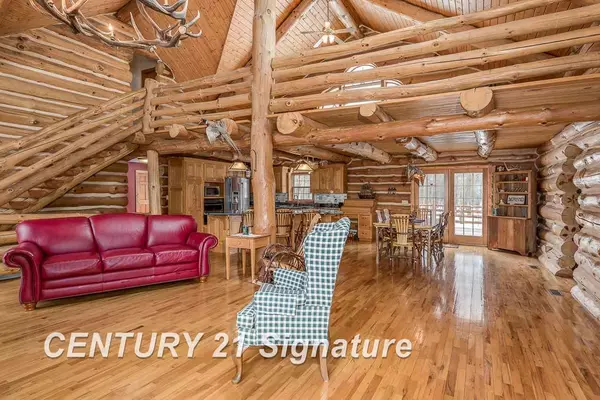For more information regarding the value of a property, please contact us for a free consultation.
3766 E Hubbard Road Midland, MI 48642
Want to know what your home might be worth? Contact us for a FREE valuation!

Our team is ready to help you sell your home for the highest possible price ASAP
Key Details
Sold Price $440,000
Property Type Condo
Sub Type Residential
Listing Status Sold
Purchase Type For Sale
Square Footage 3,340 sqft
Price per Sqft $131
Subdivision Larkin Township
MLS Listing ID 50007080
Sold Date 08/06/20
Style 1 1/2 Story
Bedrooms 6
Full Baths 3
Half Baths 1
Abv Grd Liv Area 3,340
Year Built 1995
Annual Tax Amount $5,565
Tax Year 2019
Lot Size 10.000 Acres
Acres 10.0
Lot Dimensions 330x1320
Property Description
Wow! This is your opportunity to live in a natural masterpiece. Featuring over 5,300 total square feet of finished living space with six bedrooms, four bathrooms and a complete in-law suite (including full kitchen) in the lower level, this home is stunning. You'll love the open concept main floor living room with a two-story field stone fireplace and soaring ceilings. The kitchen and master bath have been recently updated and feature luxurious granite and captivating stonework. The main kitchen has a stainless steel appliance package. The full-log construction is energy efficient with utility bills only totaled around $1,800 in 2019. The seller has impeccably maintained this home with premium products on an as-needed basis. This home is turnkey. Maintenance information is available and isn't extensive. Outside you'll find a wrap around deck and patio overlooking the wooded 10-acres. Enjoy living in Larkin Township at a tremendous value. You must see this beautiful home.
Location
State MI
County Midland
Area Larkin Twp (56009)
Zoning Residential
Rooms
Basement Block, Egress/Daylight Windows, Finished, Full, Outside Entrance, Walk Out, Interior Access, Sump Pump, Wood
Dining Room Breakfast Nook/Room, Eat-In Kitchen
Kitchen Breakfast Nook/Room, Eat-In Kitchen
Interior
Interior Features 9 ft + Ceilings, Interior Balcony, Cable/Internet Avail., Cathedral/Vaulted Ceiling, Ceramic Floors, Hardwood Floors, Sump Pump, Walk-In Closet
Hot Water Gas
Heating Forced Air
Cooling Ceiling Fan(s), Central A/C
Fireplaces Type Basement Fireplace, FamRoom Fireplace, Grt Rm Fireplace, Natural Fireplace
Appliance Dishwasher, Range/Oven, Refrigerator
Exterior
Garage Detached Garage, Electric in Garage, Gar Door Opener, Off Street
Garage Spaces 2.5
Garage Description 30x30
Waterfront No
Garage Yes
Building
Story 1 1/2 Story
Foundation Basement
Water Private Well, Public Water at Street
Architectural Style Log Home
Structure Type Log,Stone
Schools
Elementary Schools Siebert
Middle Schools Jefferson
High Schools Hh Dow High
School District Midland Public Schools
Others
Ownership Private
SqFt Source Assessors Data
Assessment Amount $5,019
Energy Description Natural Gas
Acceptable Financing Conventional
Listing Terms Conventional
Financing Cash,Conventional,FHA,VA,Rural Development
Pets Description No Restrictions
Read Less

Provided through IDX via MiRealSource. Courtesy of MiRealSource Shareholder. Copyright MiRealSource.
Bought with Non Member Office
GET MORE INFORMATION





