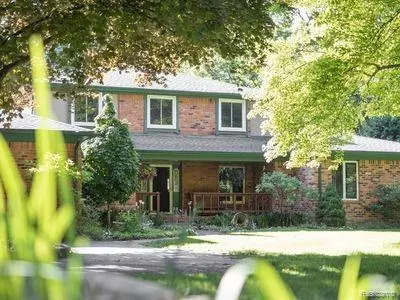For more information regarding the value of a property, please contact us for a free consultation.
1125 CONCORD Road Rochester Hills, MI 48309 2831
Want to know what your home might be worth? Contact us for a FREE valuation!

Our team is ready to help you sell your home for the highest possible price ASAP
Key Details
Sold Price $434,000
Property Type Single Family Home
Sub Type Single Family
Listing Status Sold
Purchase Type For Sale
Square Footage 3,201 sqft
Price per Sqft $135
Subdivision Christian Hills No 2
MLS Listing ID 40035834
Sold Date 06/05/20
Style 2 Story
Bedrooms 5
Full Baths 4
Abv Grd Liv Area 3,201
Year Built 1975
Annual Tax Amount $4,795
Lot Size 1.060 Acres
Acres 1.06
Lot Dimensions 178x259
Property Description
Two-story, five-bedroom home with a walk-out basement designed & built by a local architect in the highly desirable Christian Hills subdivision. This house is ready for you to move in, with new interior and exterior paint, new roof, new carpet, new kitchen appliances, custom Amish hardwood cabinets in the kitchen and library. Circular floor plan with hardwood floors through the main level featuring a dining room, living room, large family room with a natural wood fireplace, full bath and library / office. Upstairs there are four bedrooms, one with an attached bath and walk-in closet, and a second full bath. Downstairs is a large main-floor master suite with a claw-foot tub and shower. Large finished basement with a walkout to the yard and plenty of storage. Three-car insulated garage on main level plus a second two-car garage adjacent to the basement. Neighborhood Description: Bordered on the north by Avon, on the west by Adams and on the east by Crooks.
Location
State MI
County Oakland
Area Rochester Hills (63151)
Rooms
Basement Finished, Walk Out
Interior
Interior Features Cable/Internet Avail.
Hot Water Gas
Heating Forced Air
Cooling Ceiling Fan(s), Central A/C
Fireplaces Type FamRoom Fireplace, Gas Fireplace
Appliance Dishwasher, Disposal, Dryer, Microwave, Range/Oven, Refrigerator, Washer
Exterior
Garage Attached Garage, Heated Garage, Side Loading Garage
Garage Spaces 5.0
Waterfront No
Garage Yes
Building
Story 2 Story
Foundation Basement
Architectural Style Colonial
Structure Type Brick,Wood
Schools
School District Rochester Community School District
Others
Ownership Private
Assessment Amount $236
Energy Description Natural Gas
Acceptable Financing Conventional
Listing Terms Conventional
Financing Cash,Conventional
Pets Description Call for Pet Restrictions
Read Less

Provided through IDX via MiRealSource. Courtesy of MiRealSource Shareholder. Copyright MiRealSource.
Bought with EXP Realty LLC
GET MORE INFORMATION





