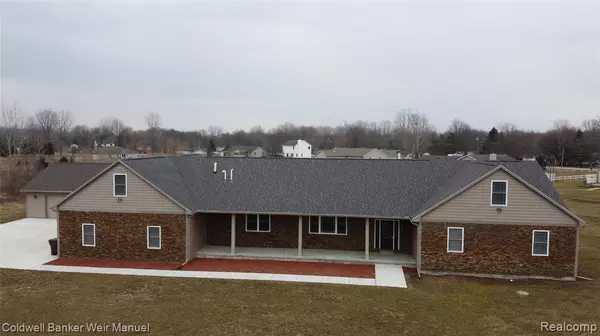For more information regarding the value of a property, please contact us for a free consultation.
48135 Timber Park Belleville, MI 48111 4618
Want to know what your home might be worth? Contact us for a FREE valuation!

Our team is ready to help you sell your home for the highest possible price ASAP
Key Details
Sold Price $480,000
Property Type Single Family Home
Sub Type Single Family
Listing Status Sold
Purchase Type For Sale
Square Footage 5,286 sqft
Price per Sqft $90
Subdivision Wayne County Condo Sub Plan No 769
MLS Listing ID 40024447
Sold Date 07/24/20
Style 2 Story
Bedrooms 6
Full Baths 4
Half Baths 1
Abv Grd Liv Area 5,286
Year Built 2017
Annual Tax Amount $7,777
Lot Size 1.050 Acres
Acres 1.05
Lot Dimensions Irregular
Property Description
Welcome home to luxury. Located in the township of Sumpter built in 2017 features nearly 5300 sqft of living located on a lot just over and acre. The exterior of your custom cape cod home features a large spacious covered porch, and 6 car garage. As you proceed inside your home has a chef’s kitchen, w/large center island, stainless steel appliances, granite counters overlooking the family room containing fireplace for guests to gather when you’re entertaining. Your new home is primarily filled with hardwood floors. Additionally the 1st level contains a living room, mudroom, formal dining, 3 spacious bedrooms and bath and an additional master suite. Master suite is equipped with wet bar, sitting area, walking closets w/custom organizers, w/huge private bath for those to envy. Upstair includes 2 additional bedrooms, 2 baths, loft and rec area. Water heater is tankless and home has two furnaces. Conveniently located within 5 miles from I-94 and 8 miles to I-275 freeways.
Location
State MI
County Wayne
Area Sumpter Twp (82151)
Interior
Interior Features Cable/Internet Avail., DSL Available
Hot Water Gas, Tankless Hot Water
Heating Forced Air, Zoned Heating
Cooling Ceiling Fan(s), Central A/C
Fireplaces Type FamRoom Fireplace, Natural Fireplace
Appliance Disposal, Microwave, Range/Oven, Refrigerator
Exterior
Parking Features Additional Garage(s), Attached Garage, Detached Garage, Electric in Garage, Gar Door Opener, Side Loading Garage, Direct Access
Garage No
Building
Story 2 Story
Foundation Crawl
Architectural Style Cape Cod
Structure Type Stone,Vinyl Siding
Schools
School District Van Buren Isd
Others
Ownership Private
Energy Description Natural Gas
Acceptable Financing Conventional
Listing Terms Conventional
Financing Cash,Conventional
Read Less

Provided through IDX via MiRealSource. Courtesy of MiRealSource Shareholder. Copyright MiRealSource.
Bought with Clients First, REALTORS®




