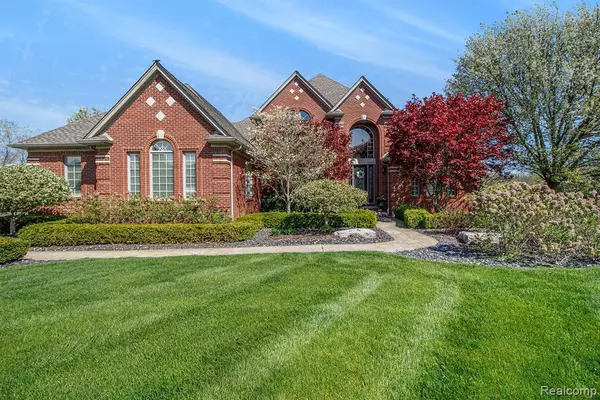For more information regarding the value of a property, please contact us for a free consultation.
2461 PEBBLE BEACH Drive Oakland, MI 48363 2446
Want to know what your home might be worth? Contact us for a FREE valuation!

Our team is ready to help you sell your home for the highest possible price ASAP
Key Details
Sold Price $630,000
Property Type Single Family Home
Sub Type Single Family
Listing Status Sold
Purchase Type For Sale
Square Footage 3,900 sqft
Price per Sqft $161
Subdivision Twin Lakes Occpn 1090
MLS Listing ID 40028482
Sold Date 10/21/20
Style More than 2 Stories
Bedrooms 5
Full Baths 4
Half Baths 2
Abv Grd Liv Area 3,900
Year Built 1999
Annual Tax Amount $7,370
Lot Size 1.000 Acres
Acres 1.0
Lot Dimensions 112 x 275
Property Description
Lake Front Truly rare find in this gated community! Cozy up in this incredible lakefront home W/brand new wood floors! Roaring limestone fireplace in dining Rm, Beautiful waterfront Hm w/amazing sunset views from the private deck & 2,530 Sq ft walkout basement patio. First floor master ste w/ Executive walk-in closet /Jacuzzi hot tub/ shower. Bath, overlooks private lake. Raised ceiling in Great Rm w/spectacular views of a Sunsets & lake. Generously sized dining RM, library/ den./4-5 car garage 1,095 Sq ft w/insulated doors, Central vac system, 2 Laundry Rm, one is being used /mud room,Crown moldings. Mother-in-law apartment w/walk out basement w/ full kitchen ,bed Rm & bath Rm looking out to Twin-lake. close proximity to Paint Creek Trail, less than a half mile drive to shopping! Appliances & Home warranty,Immediate occupancy ,Move in condition, Rochester Schools,Your own private Beach,Golf swim Club In association,(Lake Front homes always go for more then homes not on lake)
Location
State MI
County Oakland
Area Oakland Twp (63101)
Rooms
Basement Finished, Outside Entrance, Walk Out
Interior
Interior Features Cable/Internet Avail., DSL Available, Spa/Jetted Tub
Hot Water Gas
Heating Forced Air
Cooling Ceiling Fan(s), Central A/C
Fireplaces Type DinRoom Fireplace, FamRoom Fireplace, Natural Fireplace
Appliance Dishwasher, Disposal, Dryer, Microwave, Range/Oven, Refrigerator, Washer
Exterior
Garage Attached Garage, Electric in Garage, Gar Door Opener, Heated Garage
Garage Spaces 4.0
Garage Description 41x26
Amenities Available Club House, Gate House, Golf Course
Waterfront Yes
Garage Yes
Building
Story More than 2 Stories
Foundation Basement
Water Community
Architectural Style Bungalow, Colonial, Contemporary
Structure Type Brick
Schools
School District Rochester Community School District
Others
HOA Fee Include Club House Included
Ownership Private
Assessment Amount $97
Energy Description Natural Gas
Acceptable Financing Conventional
Listing Terms Conventional
Financing Cash,Conventional
Read Less

Provided through IDX via MiRealSource. Courtesy of MiRealSource Shareholder. Copyright MiRealSource.
Bought with Real Estate One-Rochester
GET MORE INFORMATION





