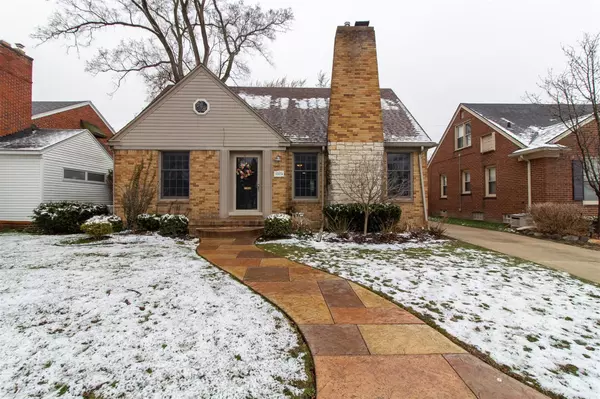For more information regarding the value of a property, please contact us for a free consultation.
10074 LINCOLN Drive Huntington Woods, MI 48070 1508
Want to know what your home might be worth? Contact us for a FREE valuation!

Our team is ready to help you sell your home for the highest possible price ASAP
Key Details
Sold Price $380,000
Property Type Single Family Home
Sub Type Single Family
Listing Status Sold
Purchase Type For Sale
Square Footage 1,819 sqft
Price per Sqft $208
Subdivision Bronx Sub
MLS Listing ID 40041206
Sold Date 07/28/20
Style 1 1/2 Story
Bedrooms 3
Full Baths 3
Abv Grd Liv Area 1,819
Year Built 1941
Annual Tax Amount $8,657
Lot Size 6,098 Sqft
Acres 0.14
Lot Dimensions 50.00X125.00
Property Description
Welcome to this meticulously maintained 3 bedroom, 3 full bath Huntington Woods bungalow located in desirable Bronx subdivision! Providing over 2400 total sq ft of finished living space, this great home boasts an open floor plan w/ both a large living room featuring oversized windows for natural lighting & natural fireplace, and a spacious family room w/ built in shelving & storage and French doors leading to the wooden deck (patio furniture included!) overlooking the private fenced back yard and newer built (under 10 years) 2 car detached garage. A nicely updated kitchen w/ tray ceiling, dining room, full bath & 2 bedrooms are also located on the entry level. The upper level contains a HUGE master bedroom (freestanding closet & matching dresser included in sale) w/ separate sitting area and master bath w/ heated floors. Finished basement has great wet bar area w/ newer cabinets and stainless sink, newer laminate flooring throughout, and 3rd full bath. 1 year home warranty! Call today!
Location
State MI
County Oakland
Area Huntington Woods (63254)
Rooms
Basement Finished
Interior
Interior Features Cable/Internet Avail., DSL Available
Hot Water Gas
Heating Forced Air
Cooling Central A/C
Fireplaces Type LivRoom Fireplace, Natural Fireplace
Appliance Dishwasher, Disposal, Dryer, Microwave, Range/Oven, Refrigerator, Washer
Exterior
Garage Detached Garage
Garage Spaces 2.0
Waterfront No
Garage Yes
Building
Story 1 1/2 Story
Foundation Basement
Water Public Water
Architectural Style Bungalow
Structure Type Brick,Stone
Schools
School District Berkley City School District
Others
Ownership Private
Energy Description Natural Gas
Acceptable Financing Conventional
Listing Terms Conventional
Financing Cash,Conventional,FHA,VA,FHA 203K
Read Less

Provided through IDX via MiRealSource. Courtesy of MiRealSource Shareholder. Copyright MiRealSource.
Bought with Shain Park, REALTORS®
GET MORE INFORMATION





