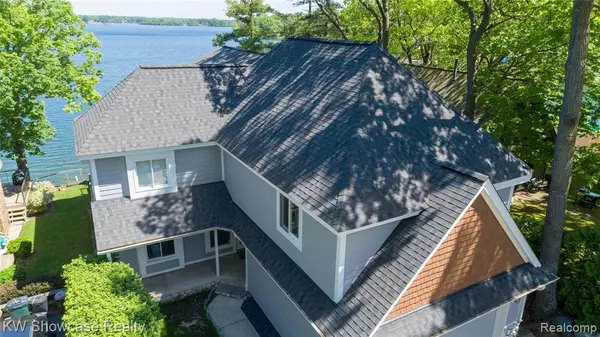For more information regarding the value of a property, please contact us for a free consultation.
1901 GROVE ST Highland, MI 48356-2809
Want to know what your home might be worth? Contact us for a FREE valuation!

Our team is ready to help you sell your home for the highest possible price ASAP
Key Details
Sold Price $775,000
Property Type Single Family Home
Sub Type Single Family
Listing Status Sold
Purchase Type For Sale
Square Footage 2,936 sqft
Price per Sqft $263
Subdivision White Lake Highlands Sub - Highland
MLS Listing ID 40044203
Sold Date 06/02/20
Style 2 Story
Bedrooms 4
Full Baths 2
Half Baths 1
Abv Grd Liv Area 2,936
Year Built 1994
Annual Tax Amount $7,104
Lot Size 7,840 Sqft
Acres 0.18
Lot Dimensions 50X146X50X155
Property Description
Enjoy the spectacular views of All Sports White Lake from this Lakefront Retreat while dining on the spacious deck or soaking in the hot tub. This 4 bed, 3 bath home showcases a dramatic open staircase highlighting cathedral ceilings, open floor plan, wet bar and french doors leading to the Library/Study. Spacious gourmet kitchen features custom cabinetry, granite counter tops, a beautiful backsplash, granite floors and high end appliances. Luxurious Master Suite offers fireplace, wet bar, sky lights, spa-like bath and a deck overlooking the lake. Other amenities include: attached 2 car garage, basement storage, dock, boat house, seawall, professional landscaping, brick paver patios and Trex decking.
Location
State MI
County Oakland
Area Highland Twp (63111)
Rooms
Basement Block, Stone
Interior
Interior Features Cable/Internet Avail., Spa/Jetted Tub, Security System, Sump Pump, Wet Bar/Bar
Hot Water Gas
Heating Forced Air
Cooling Ceiling Fan(s), Central A/C
Fireplaces Type Gas Fireplace, Grt Rm Fireplace, Primary Bedroom Fireplace
Appliance Bar-Refrigerator, Dishwasher, Disposal, Dryer, Humidifier, Microwave, Refrigerator, Washer, Water Softener - Owned
Exterior
Garage Attached Garage, Electric in Garage, Gar Door Opener, Side Loading Garage, Direct Access
Garage Spaces 2.0
Garage Description 22X20
Waterfront Yes
Garage Yes
Building
Story 2 Story
Foundation Basement
Water Private Well
Architectural Style Contemporary
Structure Type Composition
Schools
School District Huron Valley Schools
Others
Ownership Private
Energy Description Natural Gas
Acceptable Financing Conventional
Listing Terms Conventional
Financing Cash,Conventional
Read Less

Provided through IDX via MiRealSource. Courtesy of MiRealSource Shareholder. Copyright MiRealSource.
Bought with KW Showcase Realty
GET MORE INFORMATION





