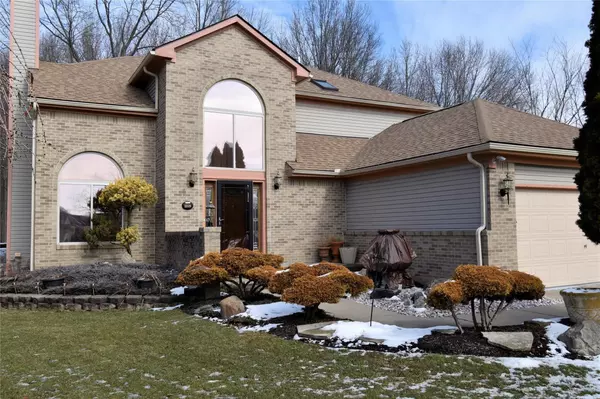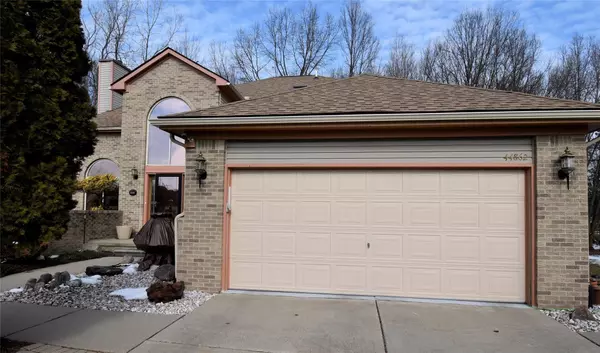For more information regarding the value of a property, please contact us for a free consultation.
44862 SONDRA Drive Van Buren Twp, MI 48111 5319
Want to know what your home might be worth? Contact us for a FREE valuation!

Our team is ready to help you sell your home for the highest possible price ASAP
Key Details
Sold Price $260,000
Property Type Single Family Home
Sub Type Single Family
Listing Status Sold
Purchase Type For Sale
Square Footage 2,080 sqft
Price per Sqft $125
Subdivision Wayne County Condo Sub Plan No 374
MLS Listing ID 40026773
Sold Date 06/17/20
Style 2 Story
Bedrooms 2
Full Baths 3
Half Baths 1
Abv Grd Liv Area 2,080
Year Built 1995
Annual Tax Amount $2,577
Lot Size 8,712 Sqft
Acres 0.2
Lot Dimensions 52 X 167
Property Description
Nestled in Belle Pointe Estate Sub backed to a wooded oasis is a custom built rare find. Owners paid attention to every detail in its construction and upgrades and in 2019 installed a new roof. Open floor plan consist of great room, natural fireplace, stunning chandelier, dining area, renovated gourmet kitchen with wrap around granite island and newer stainless-steel Samsung appliances. A spacious 1st floor bedroom with private full bath, half bath and extended laundry room complete with entry from the garage. Up the stairs is a loft overlooking the great room and thru the double doorway is the breath taking expansive master suite, complete with enclosed balcony, vaulted ceiling, casement windows, his/her joint wic,dream bathroom includes Jacuzzi tub with skylight. Did I mention the finished basement with office area, bedroom, den and full bath? Beyond the well maintained landscaping is a patio with retractable awning and indoor/outdoor carpet, 16x30 deck with a 15x12 solarium with AC.
Location
State MI
County Wayne
Area Van Buren Twp (82111)
Rooms
Basement Finished
Interior
Interior Features Cable/Internet Avail., Spa/Jetted Tub
Hot Water Gas
Heating Forced Air
Cooling Ceiling Fan(s), Central A/C
Fireplaces Type Basement Fireplace, Gas Fireplace, Grt Rm Fireplace, Natural Fireplace
Appliance Disposal, Dryer, Microwave, Range/Oven, Washer
Exterior
Garage Attached Garage, Electric in Garage, Gar Door Opener, Side Loading Garage, Direct Access
Garage Spaces 2.0
Garage Description 21x21
Waterfront No
Garage Yes
Building
Story 2 Story
Foundation Basement
Water Public Water
Architectural Style Colonial
Structure Type Brick,Vinyl Siding
Schools
School District Van Buren Isd
Others
Ownership Private
Energy Description Natural Gas
Acceptable Financing Conventional
Listing Terms Conventional
Financing Cash,Conventional,FHA,VA
Read Less

Provided through IDX via MiRealSource. Courtesy of MiRealSource Shareholder. Copyright MiRealSource.
Bought with RE/MAX Nexus
GET MORE INFORMATION





