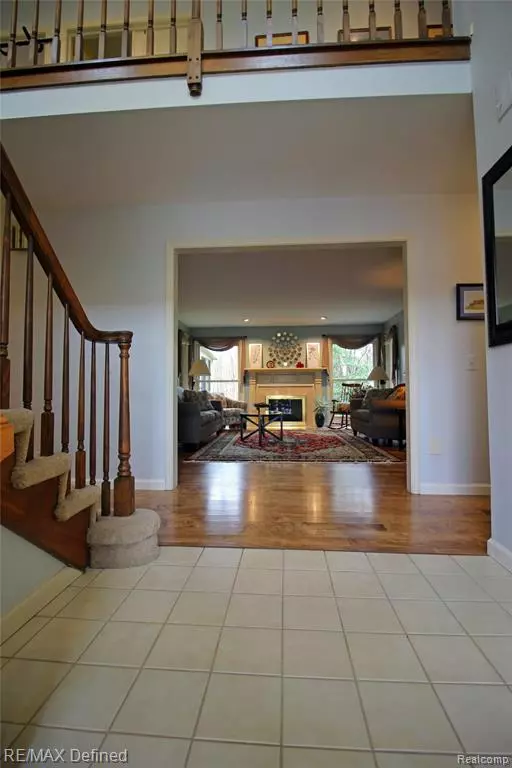For more information regarding the value of a property, please contact us for a free consultation.
6669 AURORA Drive Troy, MI 48098 2079
Want to know what your home might be worth? Contact us for a FREE valuation!

Our team is ready to help you sell your home for the highest possible price ASAP
Key Details
Sold Price $448,000
Property Type Single Family Home
Sub Type Single Family
Listing Status Sold
Purchase Type For Sale
Square Footage 2,881 sqft
Price per Sqft $155
Subdivision Crescent Ridge Sub No 2
MLS Listing ID 40048125
Sold Date 06/16/20
Style 1 1/2 Story
Bedrooms 4
Full Baths 2
Half Baths 1
Abv Grd Liv Area 2,881
Year Built 1988
Annual Tax Amount $7,269
Lot Size 0.680 Acres
Acres 0.68
Lot Dimensions 102.00X290.00
Property Description
Location, Location Centrally located in desirable Crescent Park Subdivision and backing to woods for a private "Up North" feeling. Two story entry opens to family room featuring hardwood flooring and private backyard views. Awesome updated kitchen features custom cabinetry, solid surface counters, gas range and additional built in oven. Master suite features hardwood flooring, walk-in closet and fashion bath with both jetted tub and shower. Cathedral ceiling library with hardwood flooring, hardwood flooring dining room. Three generous second floor bedrooms. Take in the peaceful private backyard views from your 3-seasons room. Partially finished basement ready for your finishing touch. Updated kitchen, windows, Roof 2019, HVAC 2019. Convenient generous 1st floor laundry/mudroom. Central Vac, Three Car Garage. Great House Great Neighborhood walk to Firefighters Park. Minutes to both I75 & M59 for your commute. Please exclude Basement Freezer.
Location
State MI
County Oakland
Area Troy (63202)
Rooms
Basement Partially Finished
Interior
Interior Features Cable/Internet Avail., Spa/Jetted Tub
Heating Forced Air
Cooling Ceiling Fan(s), Central A/C
Fireplaces Type FamRoom Fireplace
Appliance Dishwasher, Disposal, Dryer, Range/Oven, Refrigerator, Washer
Exterior
Garage Attached Garage, Gar Door Opener, Side Loading Garage, Direct Access
Garage Spaces 3.0
Waterfront No
Garage Yes
Building
Story 1 1/2 Story
Foundation Basement
Architectural Style Colonial
Structure Type Brick,Wood
Schools
School District Avondale School District
Others
Ownership Private
Energy Description Natural Gas
Acceptable Financing Conventional
Listing Terms Conventional
Financing Cash,Conventional
Read Less

Provided through IDX via MiRealSource. Courtesy of MiRealSource Shareholder. Copyright MiRealSource.
Bought with Max Broock, REALTORS®-Birmingham
GET MORE INFORMATION





