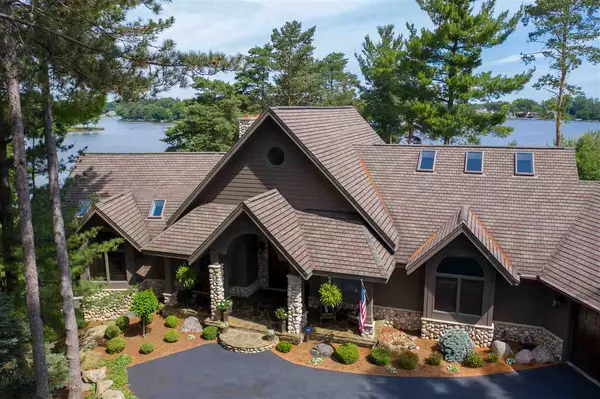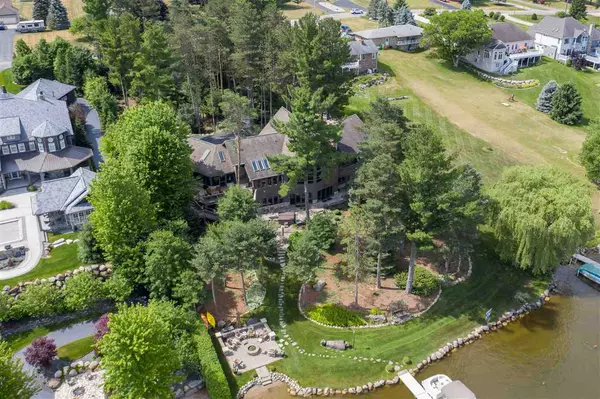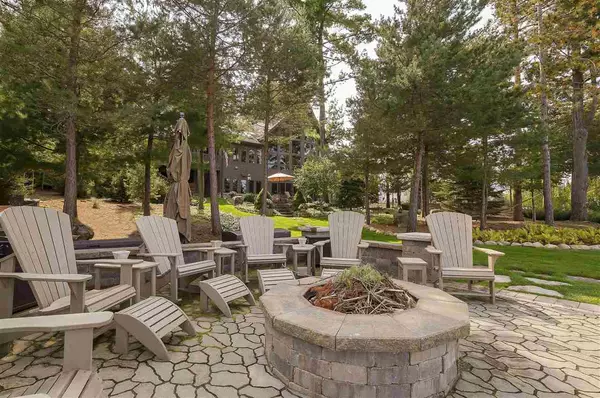For more information regarding the value of a property, please contact us for a free consultation.
3700 Woodland Dr Metamora, MI 48455
Want to know what your home might be worth? Contact us for a FREE valuation!

Our team is ready to help you sell your home for the highest possible price ASAP
Key Details
Sold Price $1,450,000
Property Type Condo
Sub Type Residential
Listing Status Sold
Purchase Type For Sale
Square Footage 5,143 sqft
Price per Sqft $281
Subdivision Lake Lapeer
MLS Listing ID 50015400
Sold Date 11/02/20
Style 1 Story
Bedrooms 3
Full Baths 3
Half Baths 1
Abv Grd Liv Area 5,143
Year Built 2003
Annual Tax Amount $5,752
Tax Year 2019
Lot Size 1.120 Acres
Acres 1.12
Lot Dimensions 138x347
Property Description
Lake Lapeer paradise among the pines! Custom built w/ meticulous, thoughtful planning in every square inch. The entry has direct sightlines to the lake through a wall of windows. Bathe in abundant natural light in the kitchen and dining room w/ skylights. Entertain at two wet bars, home theater, wine cellar, outdoor living space w/ hot tub & lakeside patio w/ stone firepit. Relax & enjoy the sounds of nature in the screened porch or on the balcony w/ eon decking. Retreat to the master suite w/ spa bathroom, sitting area, his & hers closets, & private balcony. Work from home in the office w/ custom-built double desk. The theater room has a professional quality audio system & multi-zone amp w/ whole-house audio. 2nd bedroom suite in the lower level w/ walk-out bath. Extras include, fitness room, central vac, lawn & landscaping irrigation, upper & lower laundry rooms, whole house Generac generator & lakeside garage w/opener & interior access. 138 ft of all-sports Lake Lapeer frontage!
Location
State MI
County Lapeer
Area Hadley Twp (44011)
Rooms
Basement Walk Out, Poured, Sump Pump
Dining Room Eat-In Kitchen, Pantry
Kitchen Eat-In Kitchen, Pantry
Interior
Interior Features 9 ft + Ceilings, Cable/Internet Avail., Cathedral/Vaulted Ceiling, Ceramic Floors, Sound System, Sump Pump, Walk-In Closet, Wet Bar/Bar, Window Treatment(s), Skylights
Hot Water Gas
Heating Forced Air
Cooling Ceiling Fan(s), Central A/C
Fireplaces Type FamRoom Fireplace, Fireplace Screen, Gas Fireplace, Grt Rm Fireplace
Appliance Bar-Refrigerator, Central Vacuum, Dishwasher, Disposal, Dryer, Humidifier, Other-See Remarks, Range/Oven, Refrigerator, Washer, Water Softener - Owned
Exterior
Parking Features Additional Garage(s), Attached Garage, Basement Garage, Electric in Garage, Gar Door Opener, Off Street, Direct Access
Garage Spaces 3.0
Garage Yes
Building
Story 1 Story
Foundation Basement
Water Private Well
Architectural Style Contemporary, Chalet
Structure Type Stone,Wood
Schools
School District Lapeer Community Schools
Others
Ownership Private
SqFt Source Measured
Energy Description Natural Gas
Acceptable Financing Cash
Listing Terms Cash
Financing Cash,Conventional
Read Less

Provided through IDX via MiRealSource. Courtesy of MiRealSource Shareholder. Copyright MiRealSource.
Bought with RE/MAX First




