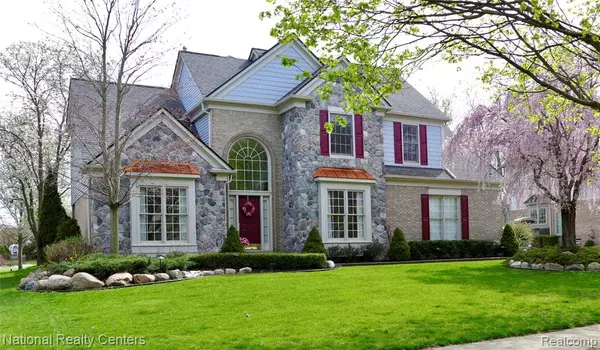For more information regarding the value of a property, please contact us for a free consultation.
48043 Deer Trail Drive Canton, MI 48187 4744
Want to know what your home might be worth? Contact us for a FREE valuation!

Our team is ready to help you sell your home for the highest possible price ASAP
Key Details
Sold Price $420,000
Property Type Single Family Home
Sub Type Single Family
Listing Status Sold
Purchase Type For Sale
Square Footage 3,051 sqft
Price per Sqft $137
Subdivision Fox Run Sub No 2
MLS Listing ID 40048151
Sold Date 06/30/20
Style 2 Story
Bedrooms 4
Full Baths 2
Half Baths 1
Abv Grd Liv Area 3,051
Year Built 1992
Annual Tax Amount $6,673
Lot Size 0.280 Acres
Acres 0.28
Lot Dimensions 90.00X137.50
Property Description
Welcome home! 4 Bedroom Colonial home located on PREMIUM LOT IN HIGHLY SOUGHT AFTER FOX HILLS SUB. Home backs to beautiful commons area- best view in sub. Grand 2-story foyer w/ hardwood floors. 1st floor highlights include- A 2-story family room with natural wood-burning fireplace & extra large window overlooking deck & showcasing the great view of the commons. Enter into the kitchen where you’ll find granite countertops, an island for extra storage & counter space, & an eat-in area surrounded by windows. Separate dining rm great for entertaining, 1st floor laundry, Spacious living room & Study. Two staircases both lead to 4 bedrooms upstairs. Large master bedroom w/ high vaulted ceiling, walk-in closet, & ensuite w/ his and her vanities, separate tub & shower. Finished basement adds 1,500+ SqFt- an entertainer’s dream. All appliances stay. Great curb appeal- upgraded stone on front, landscaped w/sprinkler system. Side entry garage. ROOF 7 YRS OLD. VIRTUAL TOUR: https://bit.ly/35uHw1Y
Location
State MI
County Wayne
Area Canton Twp (82071)
Rooms
Basement Finished
Interior
Interior Features Cable/Internet Avail.
Hot Water Gas
Heating Forced Air
Cooling Ceiling Fan(s), Central A/C
Fireplaces Type FamRoom Fireplace, Natural Fireplace
Appliance Dishwasher, Disposal, Dryer, Range/Oven, Refrigerator, Washer
Exterior
Parking Features Attached Garage, Electric in Garage, Gar Door Opener, Side Loading Garage
Garage Spaces 2.0
Garage Yes
Building
Story 2 Story
Foundation Basement
Architectural Style Colonial
Structure Type Brick,Vinyl Siding
Schools
School District Plymouth Canton Comm Schools
Others
HOA Fee Include Maintenance Grounds,Snow Removal
Ownership Private
Assessment Amount $156
Energy Description Natural Gas
Acceptable Financing Conventional
Listing Terms Conventional
Financing Cash,Conventional
Read Less

Provided through IDX via MiRealSource. Courtesy of MiRealSource Shareholder. Copyright MiRealSource.
Bought with Quest Realty LLC
GET MORE INFORMATION





