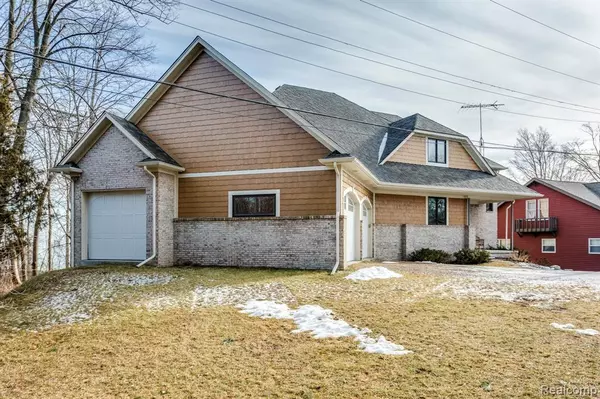For more information regarding the value of a property, please contact us for a free consultation.
8928 LAKESHORE Road Burtchville, MI 48059 1119
Want to know what your home might be worth? Contact us for a FREE valuation!

Our team is ready to help you sell your home for the highest possible price ASAP
Key Details
Sold Price $627,500
Property Type Single Family Home
Sub Type Single Family
Listing Status Sold
Purchase Type For Sale
Square Footage 2,939 sqft
Price per Sqft $213
Subdivision Suprvr'S Hillock Plat
MLS Listing ID 40001217
Sold Date 07/09/20
Style 2 Story
Bedrooms 3
Full Baths 2
Half Baths 1
Abv Grd Liv Area 2,939
Year Built 2005
Annual Tax Amount $6,843
Lot Size 1.350 Acres
Acres 1.35
Lot Dimensions 100 x 540
Property Description
100 feet of Lake Huron Beach front with a beautiful custom 3139 square foot home with a full walkout basement. Home features 3 bedrooms 2 and one half baths and a 3 car garage. Home has many custom features which can be found in the docs. There is a view from the from almost all the rooms in the house of Lake Huron and the beautiful beach. Upgrades include Marvin windows, stunning walnut floors throughout the main floor, Travertine marble tile in entry and baths, granite vanity tops in bathrooms. Behind the walls details not often found include spray foam insulation, sealed duct work, all six sides of exterior siding sealed/stained prior to installation, Carrier HVAC. Basement offers loads of natural light and is ready to be finished: rough plumbing in for a full bath, possibility of a large recreation room as well as a theater room on the west basement wall. Enjoy years of wonderful Lake Huron living. Buyer's home is under contract, however, that sale is experiencing a delay.
Location
State MI
County St. Clair
Area Burtchville Twp (74006)
Rooms
Basement Walk Out
Interior
Hot Water Gas
Heating Forced Air
Cooling Ceiling Fan(s), Central A/C
Fireplaces Type LivRoom Fireplace
Appliance Dishwasher, Dryer, Range/Oven, Refrigerator, Washer
Exterior
Parking Features Attached Garage, Gar Door Opener, Direct Access
Garage Spaces 3.0
Garage Yes
Building
Story 2 Story
Foundation Basement
Water Public Water
Architectural Style Contemporary
Structure Type Cedar,Stone
Schools
School District Croswell Lexington Comm Sd
Others
Ownership Private
Energy Description Natural Gas
Acceptable Financing Conventional
Listing Terms Conventional
Financing Cash,Conventional
Read Less

Provided through IDX via MiRealSource. Courtesy of MiRealSource Shareholder. Copyright MiRealSource.
Bought with JoAnn Wine & Associates Inc




