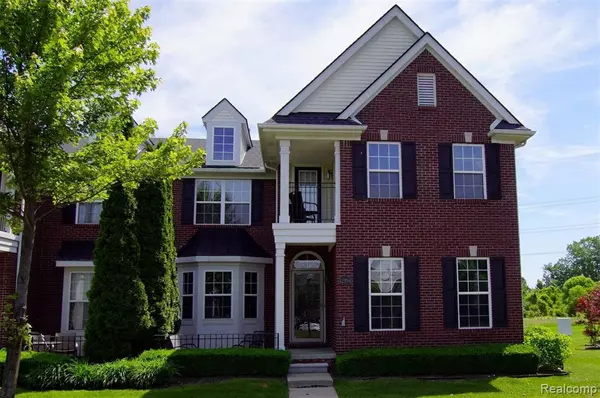For more information regarding the value of a property, please contact us for a free consultation.
42794 PARK CRESENT Drive Sterling Heights, MI 48313 2900
Want to know what your home might be worth? Contact us for a FREE valuation!

Our team is ready to help you sell your home for the highest possible price ASAP
Key Details
Sold Price $275,000
Property Type Condo
Sub Type Condominium
Listing Status Sold
Purchase Type For Sale
Square Footage 2,000 sqft
Price per Sqft $137
Subdivision Stratford Village Regents #690
MLS Listing ID 40054841
Sold Date 07/15/20
Style 2 Story
Bedrooms 3
Full Baths 2
Half Baths 1
Abv Grd Liv Area 2,000
Year Built 2001
Annual Tax Amount $3,854
Property Description
Welcome home to this sharp and sleek split level condo. Open concept-great room, dining room with peninsula, fireplace. Newly remodeled stunning contemporary kitchen, quartz counters, stone backsplash, top of the line stainless appliances, coffee bar, light fixtures. Doorwall off kitchen leads to 3 season Florida Room with new cedar ceiling, light fixtures overlooking common green area. Generous size 1st floor MB with private bath and walk-in closet. Upper level 2 BR and private balcony. Full bath with newly tiled floor. Attic space on 2nd floor possible to convert to loft or flex room. Other attractive features include 1st floor laundry, newer window treatments throughout, newer HVAC (2016), new hot water tank (2019), newer roof (2017) full basement which is bath prepped, 2 car attached garage. Private courtyard overlooking pond, park like setting area, pet friendly.
Location
State MI
County Macomb
Area Sterling Heights (50012)
Interior
Interior Features Cable/Internet Avail.
Hot Water Gas
Heating Forced Air
Cooling Central A/C
Fireplaces Type Gas Fireplace, Grt Rm Fireplace
Appliance Dishwasher, Disposal, Microwave, Range/Oven, Refrigerator
Exterior
Parking Features Attached Garage, Gar Door Opener
Garage Spaces 2.0
Amenities Available Private Entry
Garage Yes
Building
Story 2 Story
Foundation Basement
Water Public Water
Architectural Style End Unit, Townhouse
Structure Type Brick,Other
Schools
School District Utica Community Schools
Others
HOA Fee Include Maintenance Grounds
Ownership Private
Energy Description Natural Gas
Acceptable Financing VA
Listing Terms VA
Financing Cash,Conventional,FHA
Read Less

Provided through IDX via MiRealSource. Courtesy of MiRealSource Shareholder. Copyright MiRealSource.
Bought with Amazing Real Estate Solutions




