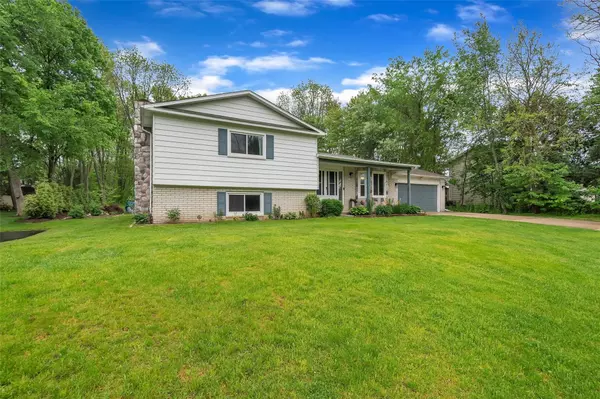For more information regarding the value of a property, please contact us for a free consultation.
1061 LAKE RIDGE Drive Brighton, MI 48114-
Want to know what your home might be worth? Contact us for a FREE valuation!

Our team is ready to help you sell your home for the highest possible price ASAP
Key Details
Sold Price $301,000
Property Type Single Family Home
Sub Type Single Family
Listing Status Sold
Purchase Type For Sale
Square Footage 2,152 sqft
Price per Sqft $139
Subdivision Lake Shore Village
MLS Listing ID 40058507
Sold Date 06/30/20
Style Bi-Level
Bedrooms 3
Full Baths 3
Half Baths 1
Abv Grd Liv Area 2,152
Year Built 1986
Annual Tax Amount $2,738
Lot Size 0.540 Acres
Acres 0.54
Lot Dimensions 102 X 229 X 99 X 229
Property Description
Beautifully maintained and recently Updated Split Level with additional unfinished basement. Space, Space and More Space! on a Very very Quiet .54 Acre Lot. A short walk to your Osborne Lake Private Lake-shore Village Beach. Kayak,Canoe Paddle Board,or swim on the Pristine no motor lake. The fishing is also very Good! This 3 Bed 3.1 Bath 2152 square Foot Home is move ready New Roof & New Water softener 2018: New Water Heater in 2019 Two sheds one with Electric (220) line and heat for your work shop. This Home is just waiting for you! Great Neighbors, Wonderful Subdivision, Superb Hartland Schools You Really need to see this Home.Close to Brighton and Hartland"s great Restaurants, shopping and entertainment. BONUS! Peace of mind with the Whole House Generator and Underground Fencing for Fido.
Location
State MI
County Livingston
Area Brighton Twp (47001)
Rooms
Basement Interior Access
Interior
Interior Features Cable/Internet Avail., Security System
Hot Water Gas
Heating Forced Air
Cooling Central A/C
Fireplaces Type FamRoom Fireplace, Gas Fireplace
Appliance Dishwasher, Disposal, Humidifier, Microwave, Range/Oven, Refrigerator, Water Softener - Owned
Exterior
Garage Attached Garage, Electric in Garage, Gar Door Opener, Side Loading Garage
Garage Spaces 2.0
Garage Description 24x25
Amenities Available Grounds Maintenance
Waterfront Yes
Garage Yes
Building
Story Bi-Level
Foundation Basement
Water Community
Structure Type Aluminum
Schools
School District Hartland Consolidated Schools
Others
Ownership Private
Energy Description Natural Gas
Acceptable Financing Conventional
Listing Terms Conventional
Financing Cash,Conventional,FHA,VA
Read Less

Provided through IDX via MiRealSource. Courtesy of MiRealSource Shareholder. Copyright MiRealSource.
Bought with KW Realty Livingston
GET MORE INFORMATION





