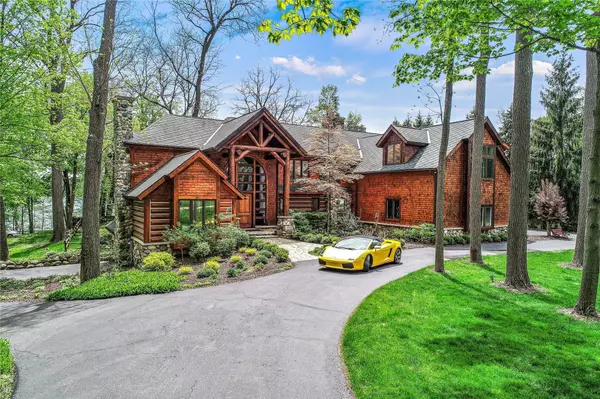For more information regarding the value of a property, please contact us for a free consultation.
4601 DOW RIDGE Road Orchard Lake, MI 48324 2326
Want to know what your home might be worth? Contact us for a FREE valuation!

Our team is ready to help you sell your home for the highest possible price ASAP
Key Details
Sold Price $1,775,158
Property Type Single Family Home
Sub Type Single Family
Listing Status Sold
Purchase Type For Sale
Square Footage 6,700 sqft
Price per Sqft $264
Subdivision Assr'S Plat Of Dow Ridge
MLS Listing ID 40058049
Sold Date 07/17/20
Style 2 Story
Bedrooms 5
Full Baths 6
Half Baths 2
Abv Grd Liv Area 6,700
Year Built 1999
Annual Tax Amount $26,796
Lot Size 1.180 Acres
Acres 1.18
Lot Dimensions Irregular
Property Sub-Type Single Family
Property Description
This incredible Southern facing 1+acre property overlooks Orchard Lake w/207 ft lake frontage, sandy beach & dock (directly across Commerce Rd). Custom built 5 bed, 6.2 bath home features fine wood detailing, wide plank pine floors, natural stone, & soaring ceilings. Dramatic front foyer leads to formal living room w/fireplace. Enjoy magnificent lake views from the heart of the home including 2-story great room w/floor to ceiling windows, vaulted wood beam ceiling & river stone fireplace, circular breakfast area, & Chef’s kitchen w/quartzite counters, premium stainless steel appliances & large seated island. Hexagon shaped sunroom w/stone fireplace. Step outside to this exceptional living space professionally landscaped w/large patio, inground hot tub & gas firepit. 1st floor bedroom suite. Spacious southern facing master suite w/dual closets & spa like bath. Additional 3 bedroom suites. Finished daylight lower level. 2 staircases to second level. 2 separate attached garages, 5 spaces.
Location
State MI
County Oakland
Area Orchard Lake (63273)
Rooms
Basement Finished, Walk Out
Interior
Interior Features Cable/Internet Avail., DSL Available, Spa/Jetted Tub, Wet Bar/Bar
Hot Water Gas
Heating Forced Air, Zoned Heating
Cooling Ceiling Fan(s), Central A/C
Fireplaces Type Grt Rm Fireplace, LivRoom Fireplace, Natural Fireplace
Appliance Dishwasher, Disposal, Dryer, Freezer, Range/Oven, Refrigerator, Washer
Exterior
Parking Features Attached Garage, Basement Access, Electric in Garage, Gar Door Opener, Side Loading Garage, Direct Access
Garage Spaces 5.0
Garage Yes
Building
Story 2 Story
Foundation Basement
Architectural Style Colonial, Log Home
Structure Type Cedar,Stone,Wood
Schools
School District West Bloomfield School District
Others
Ownership Private
Energy Description Natural Gas
Acceptable Financing Cash
Listing Terms Cash
Financing Cash,Conventional
Read Less

Provided through IDX via MiRealSource. Courtesy of MiRealSource Shareholder. Copyright MiRealSource.
Bought with The Agency Hall & Hunter




