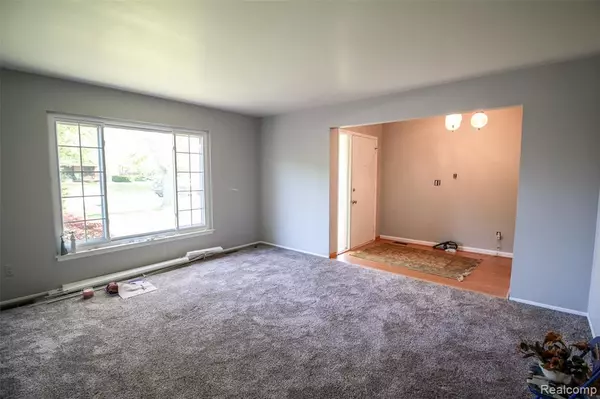For more information regarding the value of a property, please contact us for a free consultation.
9032 ANDREW Drive Brighton, MI 48114 8732
Want to know what your home might be worth? Contact us for a FREE valuation!

Our team is ready to help you sell your home for the highest possible price ASAP
Key Details
Sold Price $270,000
Property Type Single Family Home
Sub Type Single Family
Listing Status Sold
Purchase Type For Sale
Square Footage 1,692 sqft
Price per Sqft $159
Subdivision Osborn Lake Estates Sub
MLS Listing ID 40061099
Sold Date 08/12/20
Style 1 Story
Bedrooms 3
Full Baths 3
Abv Grd Liv Area 1,692
Year Built 1975
Annual Tax Amount $2,426
Lot Size 0.380 Acres
Acres 0.38
Lot Dimensions 89.00X185.00
Property Description
You won't want to miss this Brighton Osborne Lake opportunity! Over 3,500 ft² of finished living space with a walkout basement. The entry level includes a living room and family room, three bedrooms including a large master with private full bath, three-season room off of the dining room, and an open kitchen with granite countertops. Some new paint and flooring throughout. You'll love the fireplace feature in the family room. The full finished basement has 9ft ceilings, a full kitchen, two additional bedrooms with daylight windows, full bathroom, and large common area. Osborne Lake is just a short walk down the street and can be seen from the front yard. This is a great full-time family home or summer lake home with deeded access!!
Location
State MI
County Livingston
Area Brighton Twp (47001)
Rooms
Basement Finished, Walk Out
Interior
Hot Water Gas
Heating Forced Air
Cooling Central A/C
Appliance Microwave, Range/Oven
Exterior
Parking Features Attached Garage, Electric in Garage, Gar Door Opener, Side Loading Garage
Garage Spaces 2.0
Garage Yes
Building
Story 1 Story
Foundation Basement
Water Private Well
Architectural Style Ranch
Structure Type Brick,Stone,Vinyl Siding
Schools
School District Hartland Consolidated Schools
Others
Ownership Private
Energy Description Natural Gas
Acceptable Financing VA
Listing Terms VA
Financing Cash,Conventional,FHA,VA
Read Less

Provided through IDX via MiRealSource. Courtesy of MiRealSource Shareholder. Copyright MiRealSource.
Bought with KW Realty Livingston




