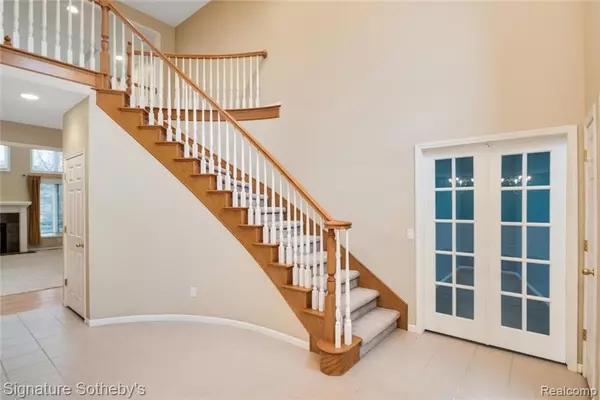For more information regarding the value of a property, please contact us for a free consultation.
14270 OAKWOOD Drive Shelby Twp, MI 48315 1450
Want to know what your home might be worth? Contact us for a FREE valuation!

Our team is ready to help you sell your home for the highest possible price ASAP
Key Details
Sold Price $480,000
Property Type Single Family Home
Sub Type Single Family
Listing Status Sold
Purchase Type For Sale
Square Footage 3,371 sqft
Price per Sqft $142
Subdivision Wildwood Pointe #02
MLS Listing ID 40062660
Sold Date 11/25/20
Style 1 1/2 Story
Bedrooms 4
Full Baths 3
Half Baths 1
Abv Grd Liv Area 3,371
Year Built 2003
Annual Tax Amount $5,519
Lot Size 0.330 Acres
Acres 0.33
Lot Dimensions 91x160x91x159
Property Description
Any "Hamilton" fans? HERE IS an impressive elevated split-level home with interesting architectural features both inside and out. Beautiful exterior brickwork with limestone accents and a charming turret define the facade which is graced by a boulder landscape wall that is perfect for cascading shades of greenery. The yard in back includes a paver patio and mature trees, creating a park-like setting. Inside, streamlined decor selections inspired by historical Colonial Williamsburg make the home stately - but not stuffy. Octagonal pan ceilings, curved staircase, large arched windows, fireplace with mantle, French doors, and a bold, old-world style chandelier in the foyer are aspects that contribute to this home's warmth, elegance, and masterful design.
Location
State MI
County Macomb
Area Shelby Twp (50007)
Rooms
Basement Unfinished
Interior
Interior Features Cable/Internet Avail., Spa/Jetted Tub
Heating Forced Air
Cooling Ceiling Fan(s), Central A/C
Fireplaces Type Gas Fireplace, LivRoom Fireplace
Appliance Dishwasher, Disposal, Dryer, Microwave, Range/Oven, Refrigerator, Washer
Exterior
Garage Attached Garage, Electric in Garage, Gar Door Opener, Side Loading Garage, Direct Access
Garage Spaces 3.0
Garage Description 30x24
Waterfront No
Garage Yes
Building
Story 1 1/2 Story
Foundation Basement
Architectural Style Colonial
Structure Type Brick
Schools
School District Utica Community Schools
Others
Ownership Private
Energy Description Natural Gas
Acceptable Financing Conventional
Listing Terms Conventional
Financing Cash,Conventional
Read Less

Provided through IDX via MiRealSource. Courtesy of MiRealSource Shareholder. Copyright MiRealSource.
Bought with House Want Realty
GET MORE INFORMATION





