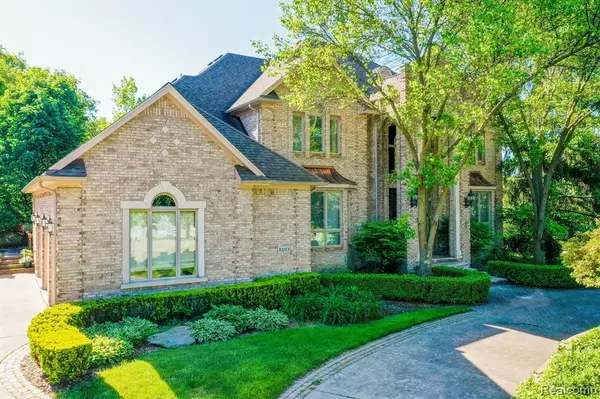For more information regarding the value of a property, please contact us for a free consultation.
5110 CRYSTAL CREEK Lane Washington, MI 48094 4238
Want to know what your home might be worth? Contact us for a FREE valuation!

Our team is ready to help you sell your home for the highest possible price ASAP
Key Details
Sold Price $705,000
Property Type Single Family Home
Sub Type Single Family
Listing Status Sold
Purchase Type For Sale
Square Footage 4,600 sqft
Price per Sqft $153
Subdivision Crystal Creek # 02
MLS Listing ID 40062352
Sold Date 12/17/20
Style 2 Story
Bedrooms 5
Full Baths 5
Half Baths 1
Abv Grd Liv Area 4,600
Year Built 1993
Annual Tax Amount $7,508
Lot Size 0.500 Acres
Acres 0.5
Lot Dimensions 102.20X170.20
Property Description
Stunning 5 bed/5.5 bath split level in Washington Twp! You are welcomed into the home by a grand entryway where marble tile covers the floor! You'll find triple pan ceilings in the spacious great room where tons of natural light fills the room through the floor to ceiling windows! Solid Brazilian hardwood covers the kitchen that features a Subzero refrigerator, granite counters, bar seating, and ample storage! The 1st-floor master suite is the ultimate retreat where you can soak in the jetted tub in the private ensuite! Upstairs are 3 more bedrooms that have their own full bath and WIC! Head down to the fully finished walkout basement where there's 2288sqft of additional living space! This basement is perfect for out of town guests where they have their own kitchen, bedroom, and full bath! You'll enjoy spending time outdoors on the raised deck where you can admire the towering trees that surround you!
Location
State MI
County Macomb
Area Washington Twp (50006)
Rooms
Basement Finished, Walk Out
Interior
Interior Features Wet Bar/Bar
Heating Forced Air
Cooling Ceiling Fan(s), Central A/C
Fireplaces Type LivRoom Fireplace
Appliance Dishwasher, Microwave, Range/Oven, Refrigerator
Exterior
Garage Attached Garage, Gar Door Opener
Garage Spaces 3.0
Waterfront No
Garage Yes
Building
Story 2 Story
Foundation Basement
Water Public Water
Architectural Style Colonial, Split Level
Structure Type Brick
Schools
School District Utica Community Schools
Others
HOA Fee Include Snow Removal
Ownership Private
Energy Description Natural Gas
Acceptable Financing Conventional
Listing Terms Conventional
Financing Cash,Conventional,FHA,VA
Read Less

Provided through IDX via MiRealSource. Courtesy of MiRealSource Shareholder. Copyright MiRealSource.
Bought with Signature Sotheby's International Realty Bham
GET MORE INFORMATION





